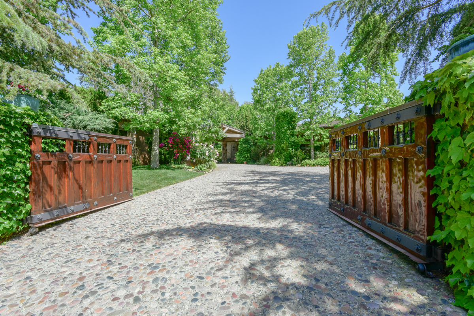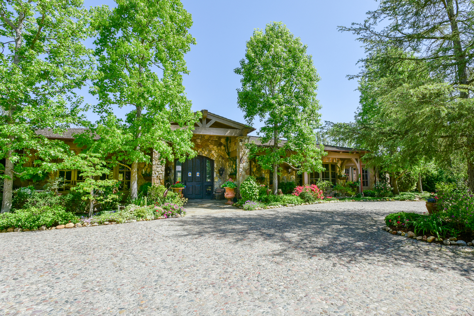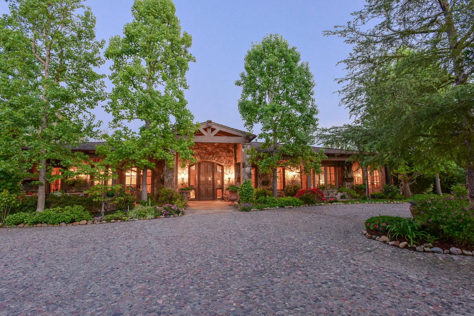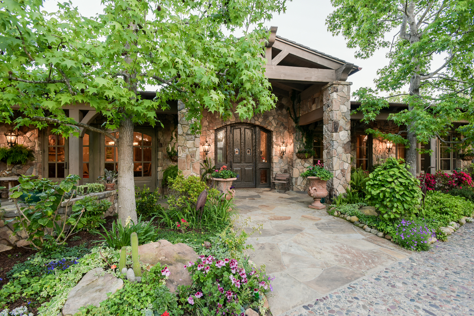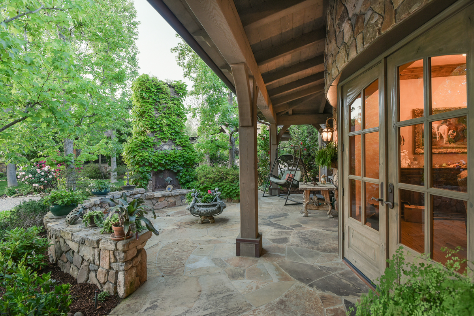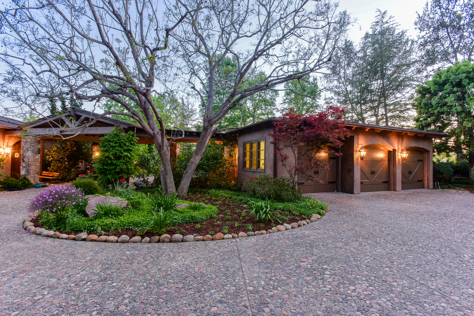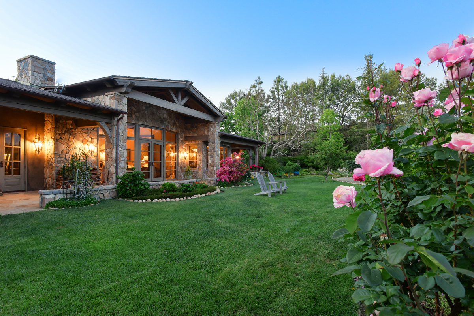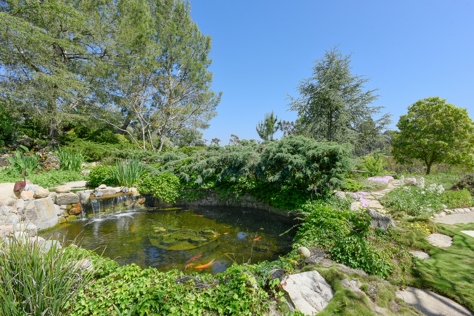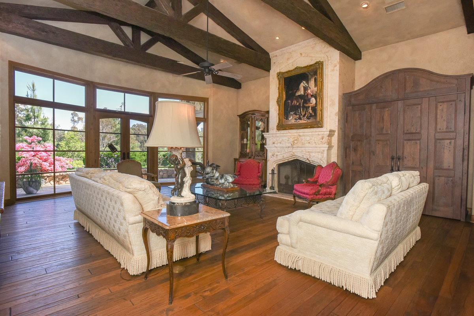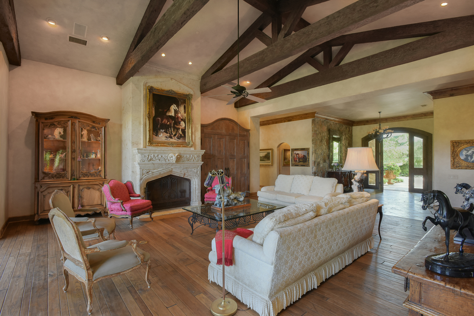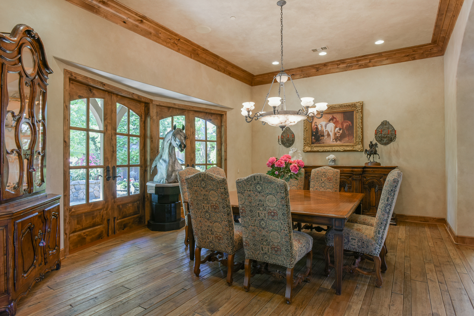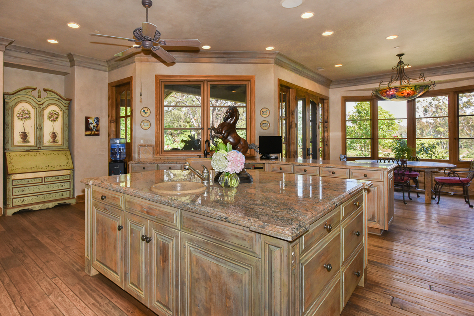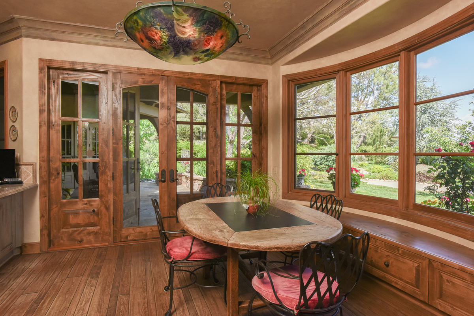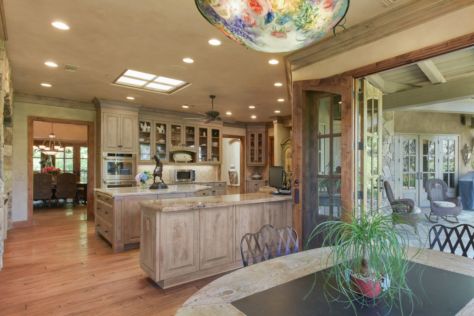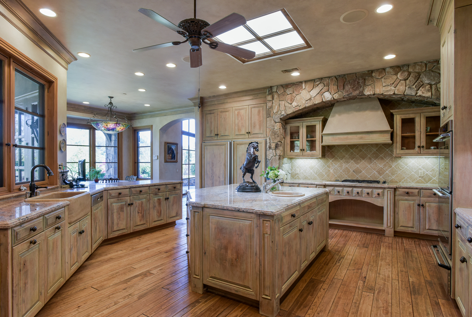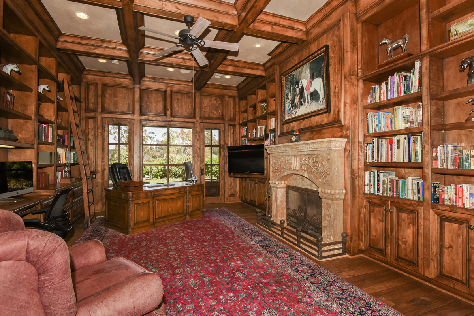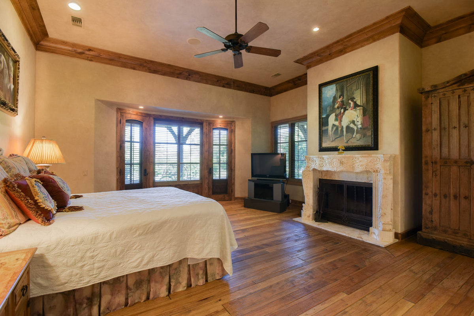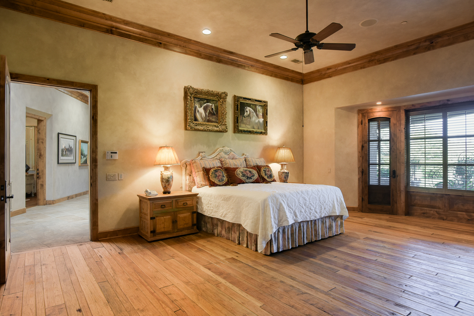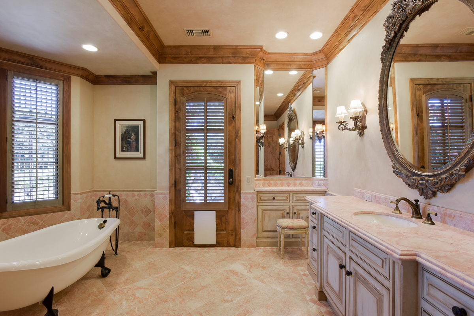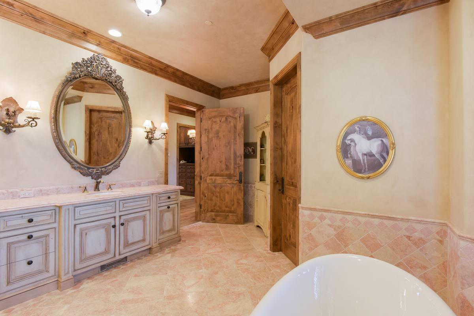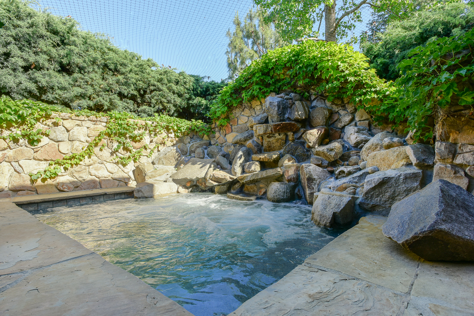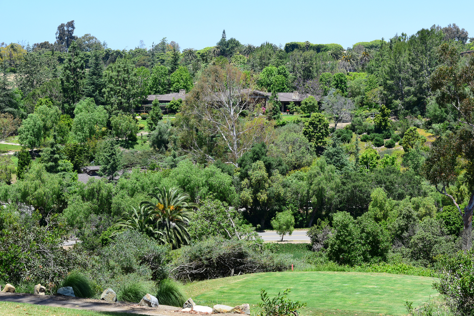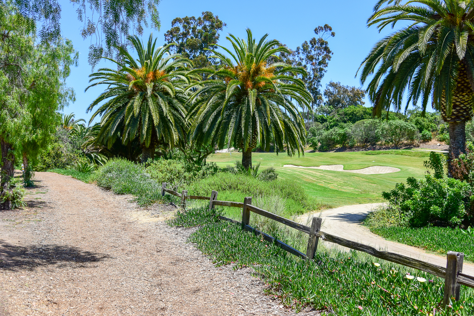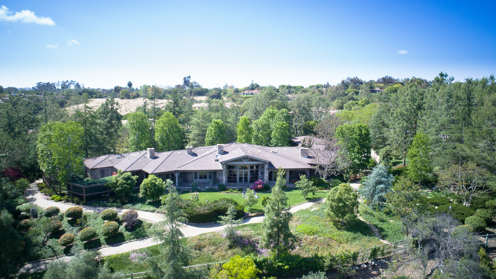Description
Embraced by award-winning gardens that impart an ethereal atmosphere on a private, gated homesite of 2.55 acres, this exquisite Rancho Santa Fe estate blends indoor/outdoor living with a sublime setting in the heart of the Covenant.
Beautiful golf course views and a desirable address along one of the neighborhood’s most coveted cul-de-sac streets complement a stunning one-level residence that was designed and built by Mike Cobrda. Available for the first time since its creation in 2000, the estate is distinguished by 3 bedrooms, an optional fourth bedroom, 4 full and 2 half baths, a great room with incredible views, and a handsome paneled library with a charming ladder in approximately 5,532 square feet. The open floorplan reveals a formal dining room with an indoor/outdoor ambiance, large window expanses, high ceilings, massive exposed beams, French doors, 5 fireplaces with limestone surrounds, hardwood flooring, shutters and skylights.
Additional highlights are led by a chef-caliber kitchen with nook and top-of-the-line appliances, ensuite secondary bedrooms, and a grand master suite with romantic views, an elegant fireplace, dual baths, a patio with spa, 2 closets, a steam shower and soaking tub.
Honored with a Lilly Award, extraordinary grounds display colorful gardens, full-size evergreen trees, ornamental specimen trees and bushes, winding paths, fountains, a privately located whirlpool spa with waterfall, spacious patios for entertaining, koi ponds, a secure dog run, and a deep 3-car garage with charging station and a cobblestone driveway and motorcourt for ample parking. Plenty of room is available for a future pool and guest house. Adjacent to 60 miles of equestrian and hiking trails, the estate is convenient to top public and private schools, shops, restaurants, beaches and recreation.
“The open floorplan reveals a formal dining room with an indoor/outdoor ambiance, large window expanses, high ceilings, massive exposed beams, French doors, 5 fireplaces with limestone surrounds, hardwood flooring, shutters and skylights.”
Details
190031013
3
4
5532 SF
111078 SF
2000
2
Address
- Address 17233 Via Recanto
- City Rancho Santa Fe
- State/county California
- Zip/Postal Code 92067



