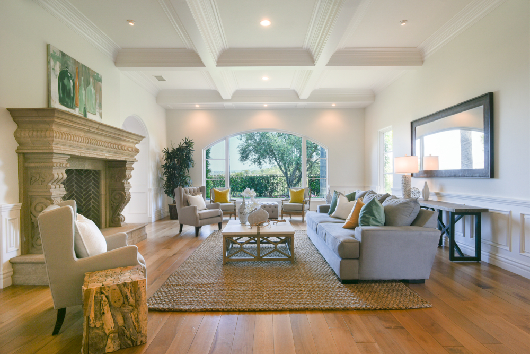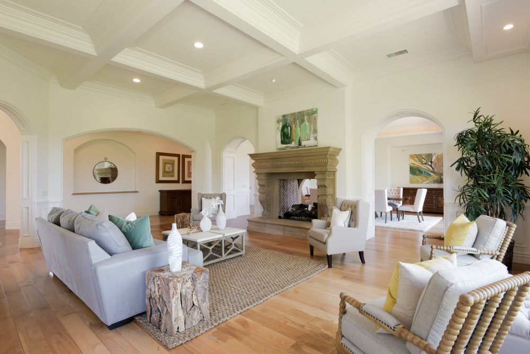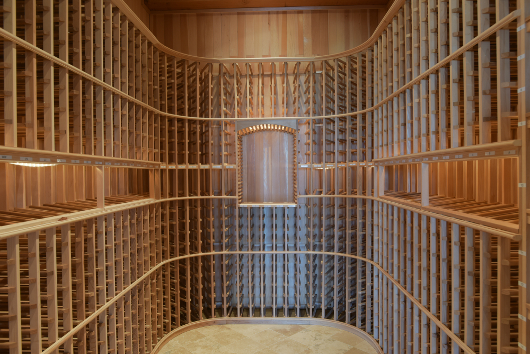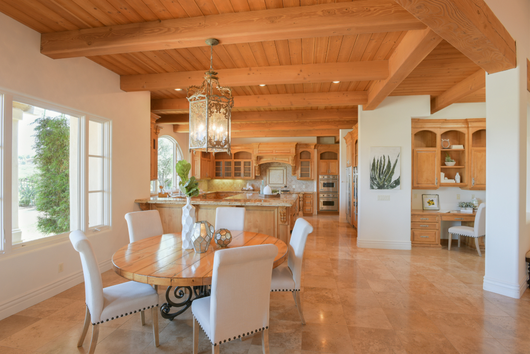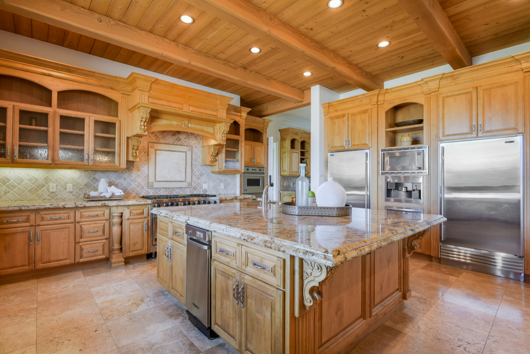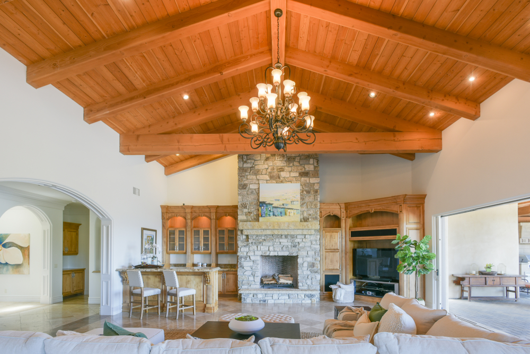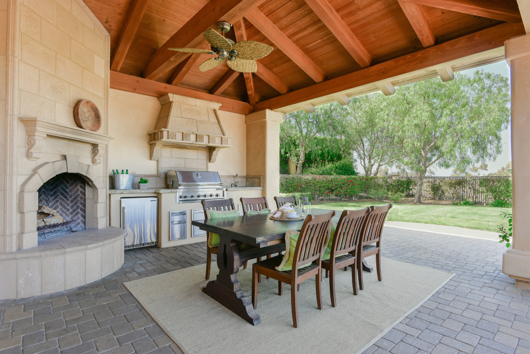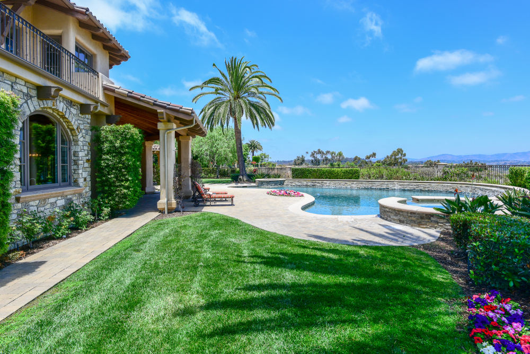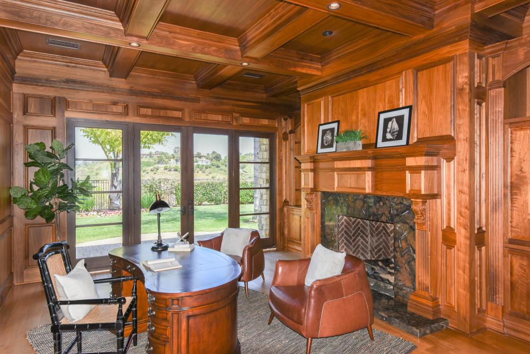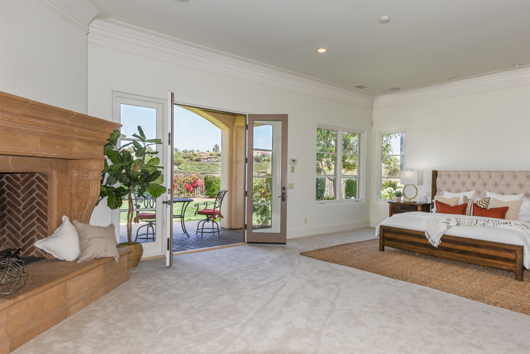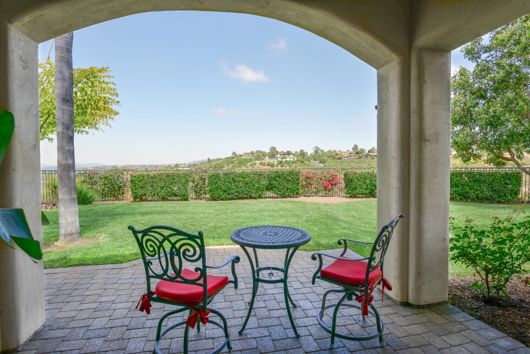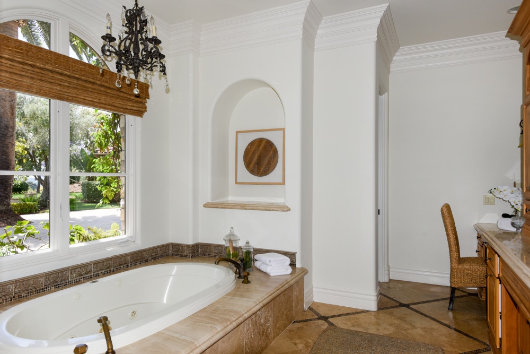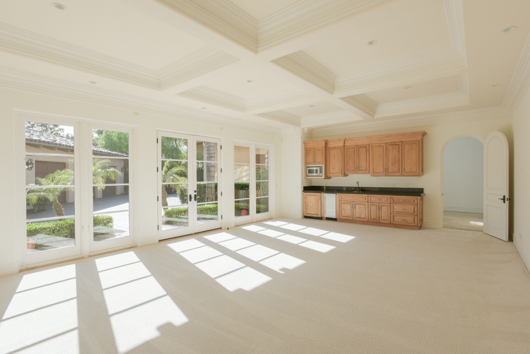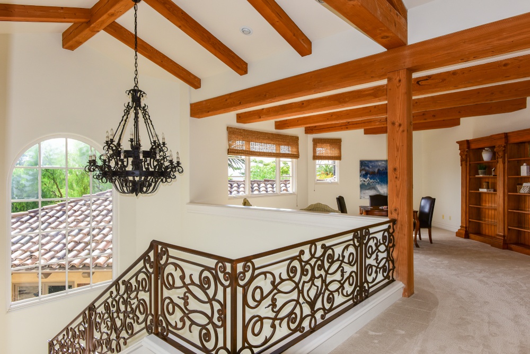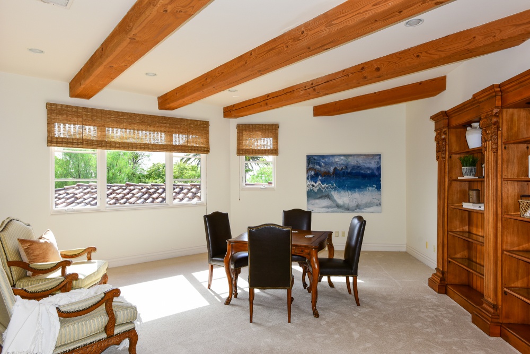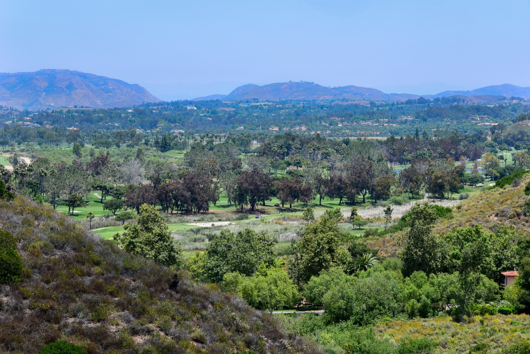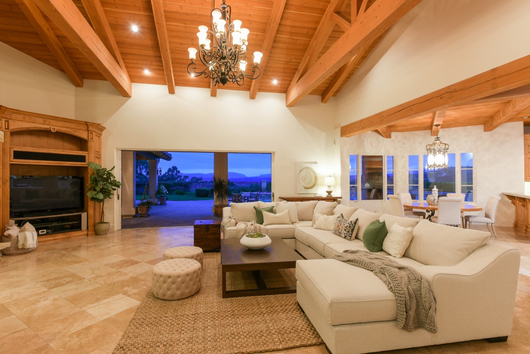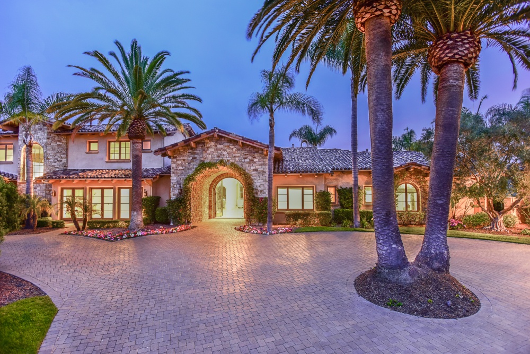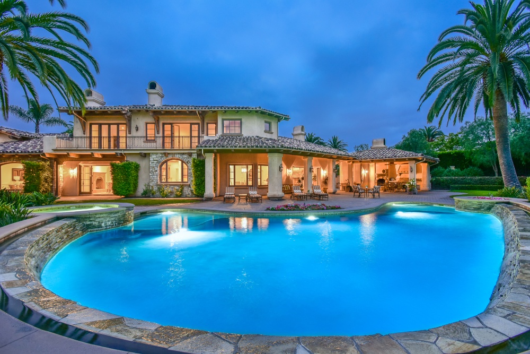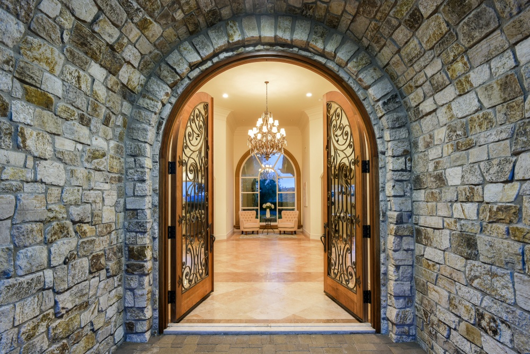Description
LOCATED ON THE SPECTACULAR “STREET OF DREAMS” IN GUARD-GATED RANCHO PACIFICA, THIS UNPARALLELED CUSTOM ESTATE IS HOME TO MOST EVERYTHING TODAY’S DISCERNING HOME BUYER DESIRES.
Crafted in 2005, the sprawling residence extends approximately 12,066 square feet, allowing ample room for 7 ensuite bedrooms, 9.5 baths, a luxurious guest house, dedicated office with handsome paneling, a large wine room, and versatile media/game room. Lofty open-beam wood ceilings add warmth to most every occasion, from formal affairs to spur-of-the-moment gatherings, with stone flooring, elegant lighting fixtures, new paint, new carpet, and sweeping archways complementing the open design.
A family room with pub-style wet bar and pocket doors to the loggia opens to an opulent kitchen appointed with granite countertops, stainless steel appliances, an island, and cabinetry that is on par with fine furniture. Three bedrooms are located on the main level, with 3 more upstairs.
Dual baths and expansive walk-in closets complement a sublime master suite with exercise room and spa bar, and a lounge/game room offers a great place to relax and play on the second floor. Fully fenced and displaying an impressive entry gate, the all-usable 1.31-acre homesite is graced with outstanding mountain, canyon valley and light views. Discover a sensationally sized pool with Baja shelf and spa, paver decking, a motorcourt with access to 9 garage spaces, a play yard, and a festive cabana with fireplace and grill station. Rancho Pacifica offers a location that is advantageously close to beaches, Del Mar Racetrack, equestrian amenities, exquisite dining, shopping and leading schools.
Details
7
9
12066 SF
5
2005
1
Address
- Address 4320 Rancho Las Brisas
- City San Diego
- State/county California
- Zip/Postal Code 92130



