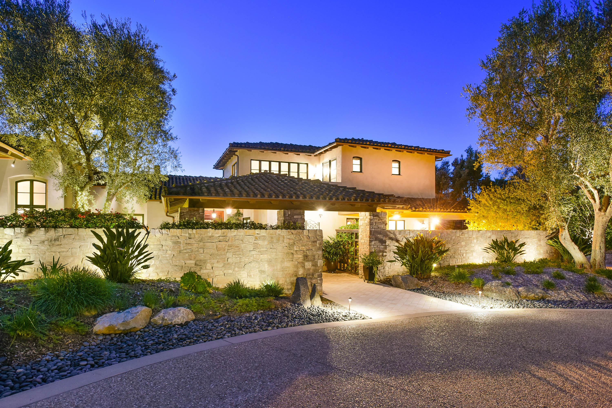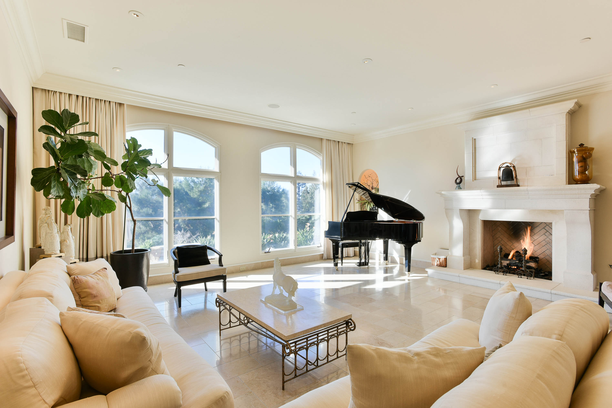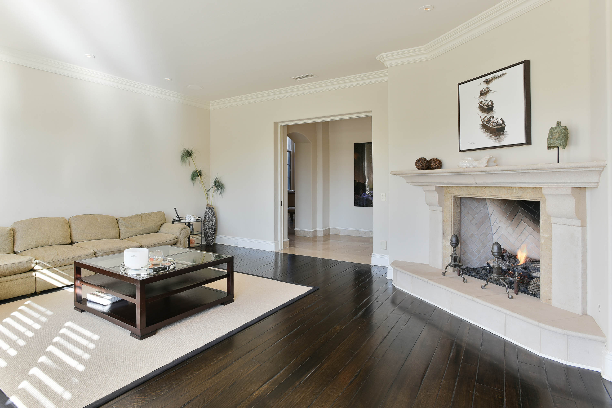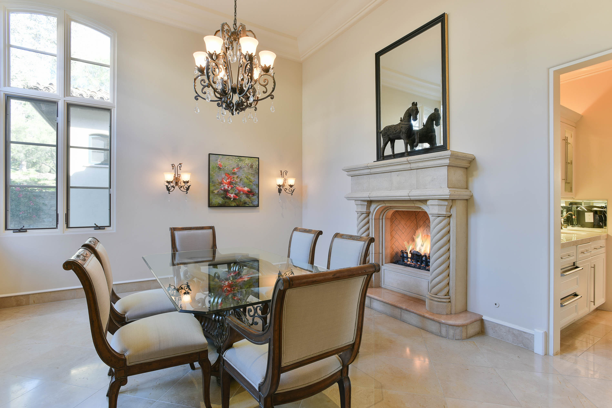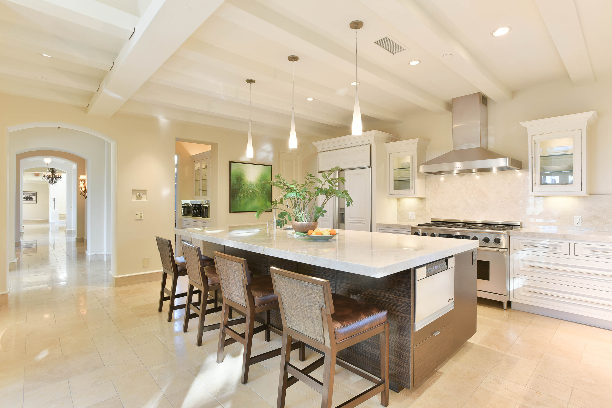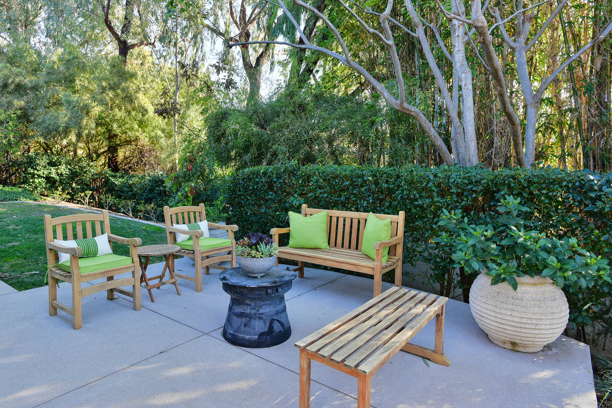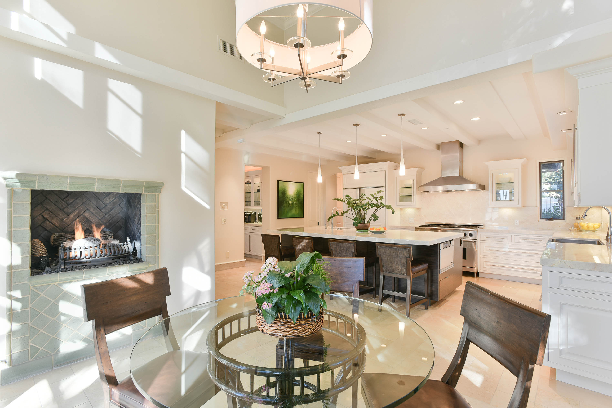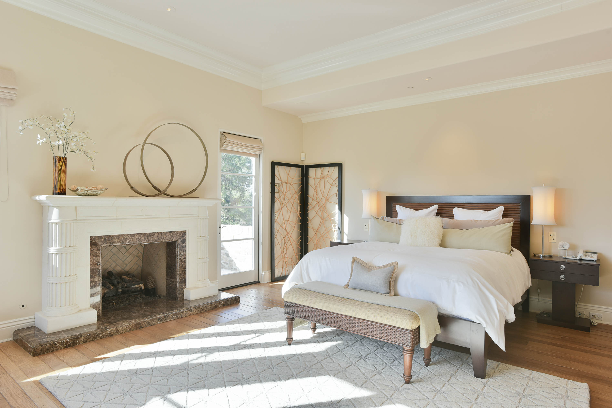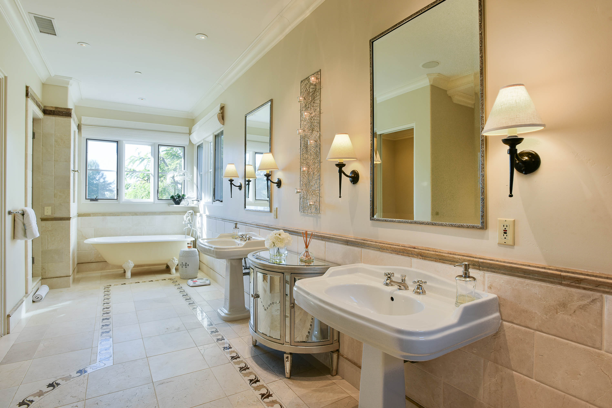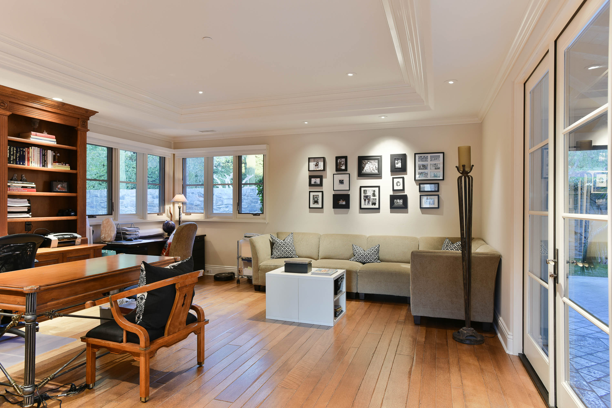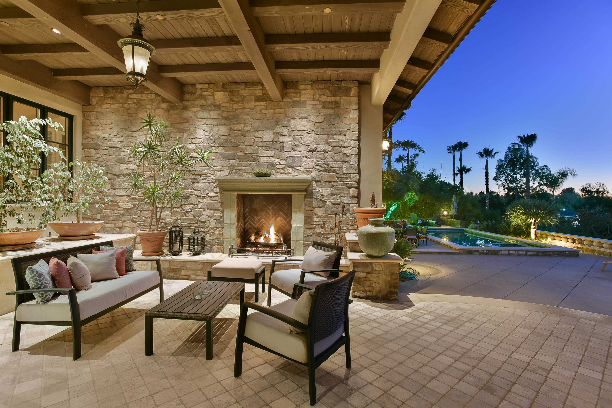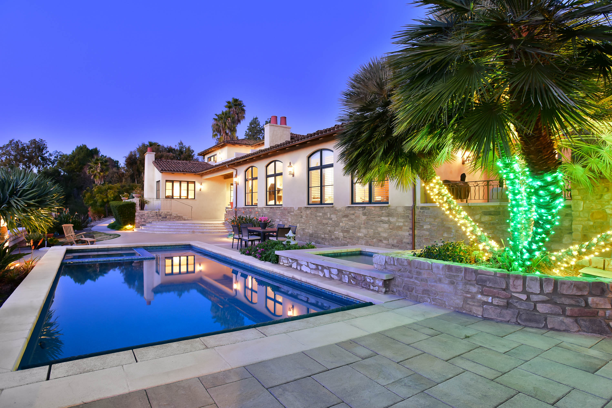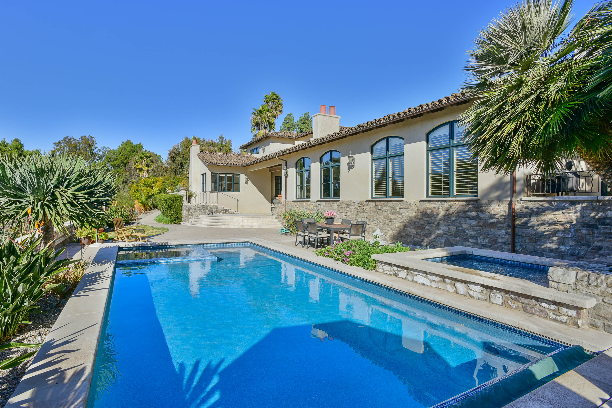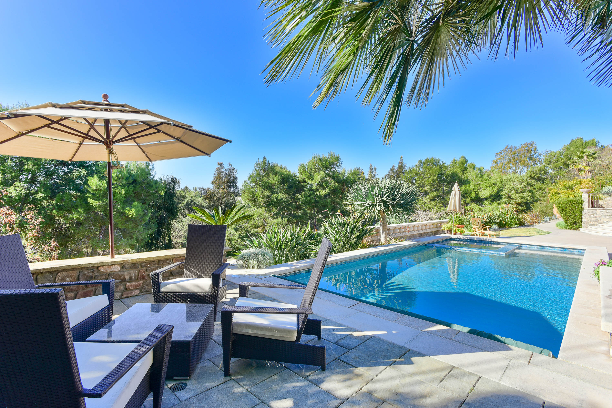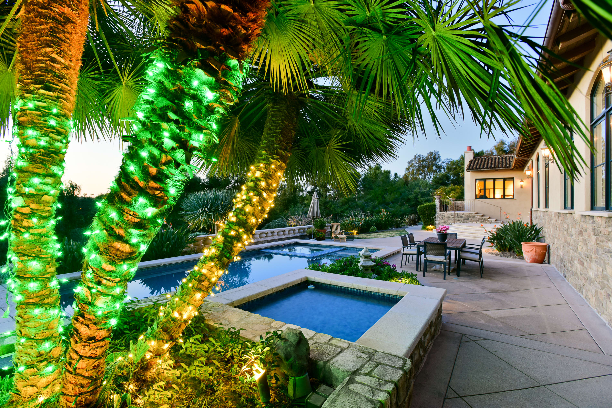Description
Light, airy and undeniably regal, this elegant custom estate in Rancho Santa Fe’s guard-gated fairbanks ranch enclave is meticulously crafted to give the look and feel of a refined residence from a bygone era.
Created in 2001 and recently updated and enhanced, the sophisticated home is generously proportioned at approximately 5,700 square feet and reveals 4 bedrooms, 4 full and 2 half baths, high ceilings with custom crown molding, spacious formal living and dining rooms, 6 custom fireplaces, and a blend of polished marble and 1/4-sawn white oak flooring. A light color palette extends throughout the home, which is further enhanced by a brand-new kitchen with beamed ceiling, oversized island, butler’s pantry, fireplace-warmed breakfast nook with clerestory windows, and a host of high-end stainless steel appliances including a wine refrigerator. Located on the main level, the master suite celebrates personal luxury with a romantic fireplace, French door-access to the backyard, a steam shower and classic claw-foot bathtub.
Only the finest materials and construction methods are utilized, including double insulation in all walls for added sound proofing, Loewen dual-pane windows and doors throughout, “IQ Air” whole house filtration system, elegant lighting fixtures with programable settings, custom window treatments, arched passageways and custom tile work. Tranquil views and hand-set stone hardscaping complement an all-flat and useable 1.48-acre homesite. Intimate patios and balconies are joined by a private entry courtyard, fountains, lighted putting green, a cozy loggia with fireplace and wood ceiling, 60+-year-old olive trees, and a recently refinished pool and spa. Residents of Fairbanks Ranch enjoy access to a lake with clubhouse, stream with fitness course, tennis courts, an equestrian center and community library.
Details
4
4
5700 Sq Ft
1.48 Acres
2001
2
Address
- Address 17732 Circa Oriente, Rancho Santa Fe, California
- City Rancho Santa Fe
- State/county California
- Zip/Postal Code 92067



