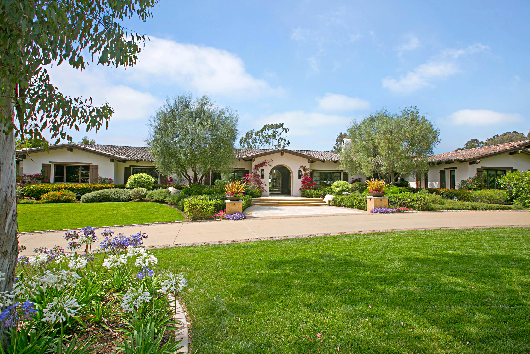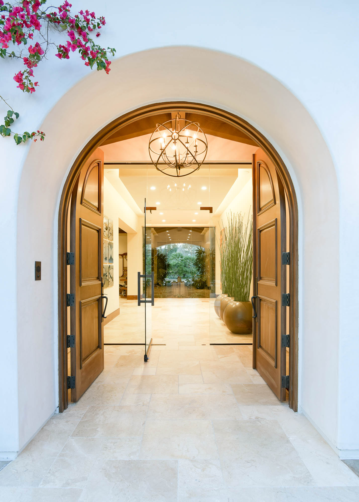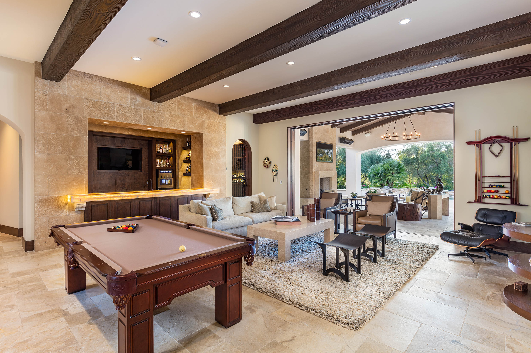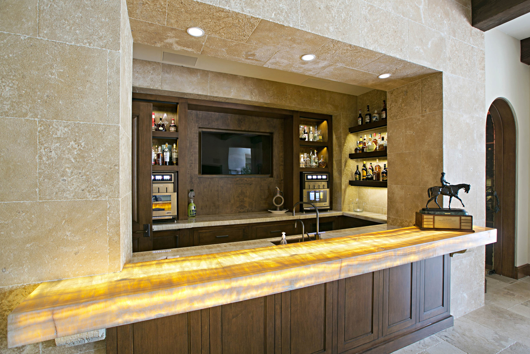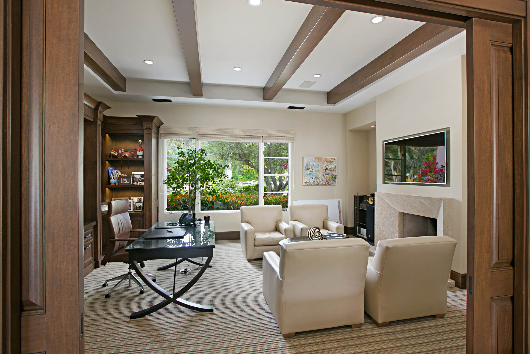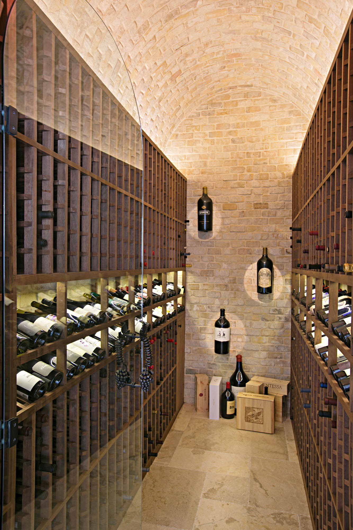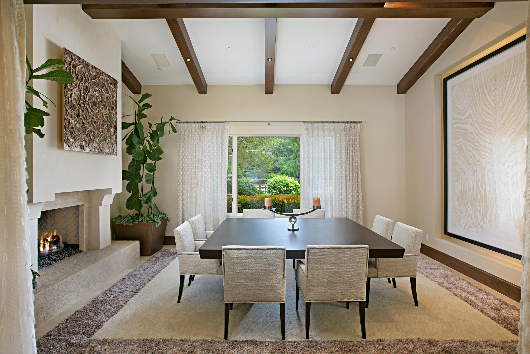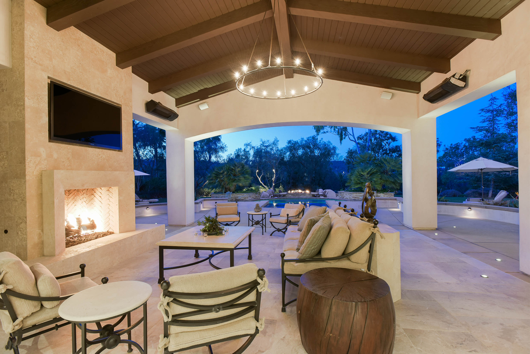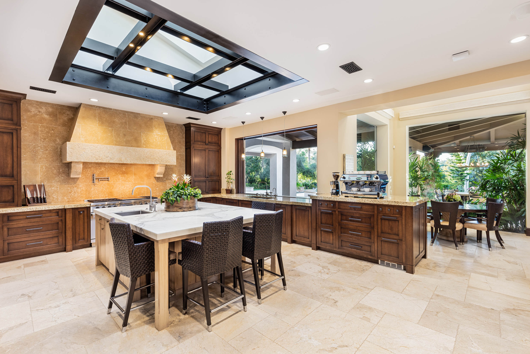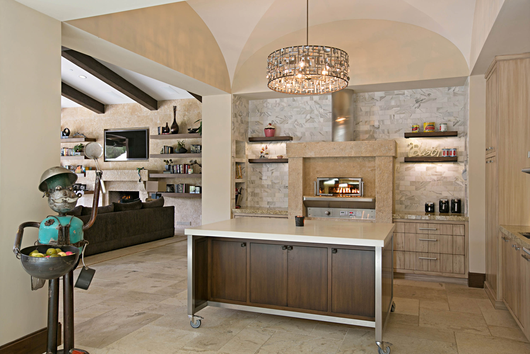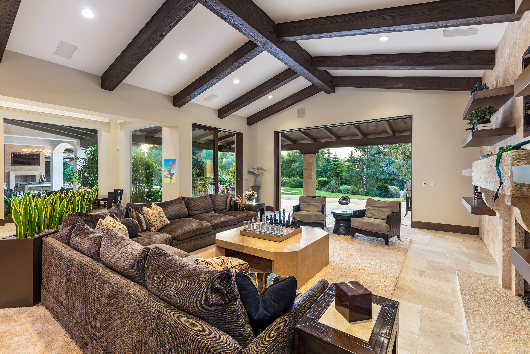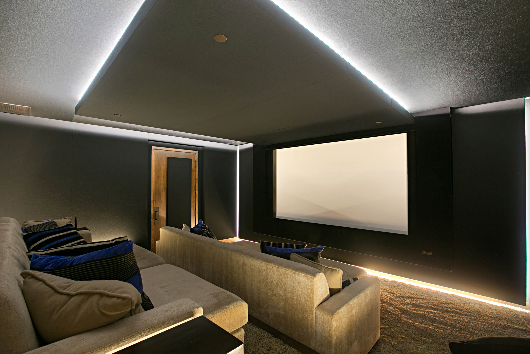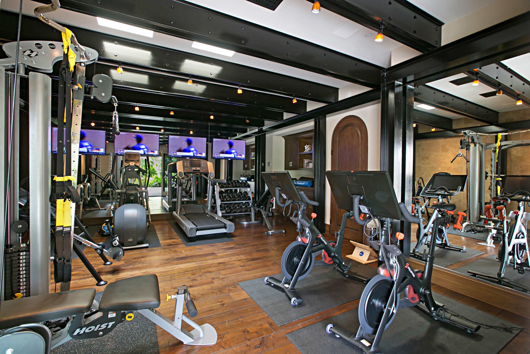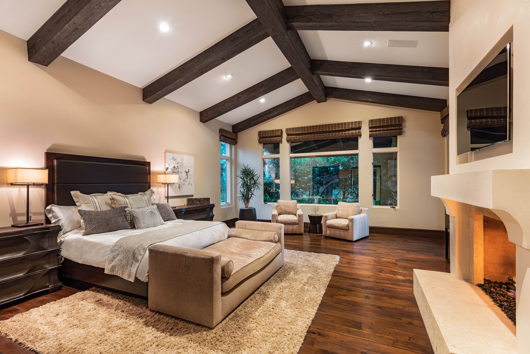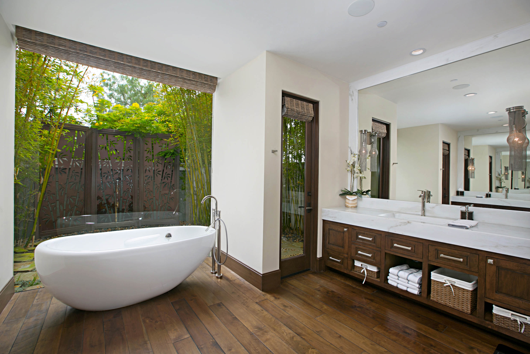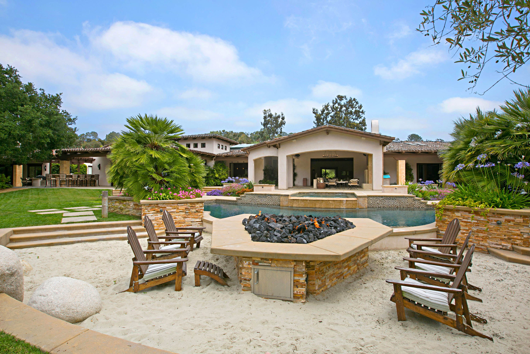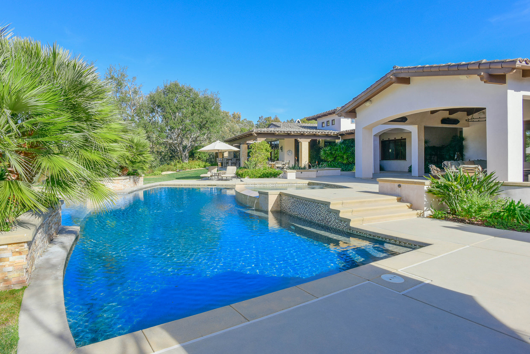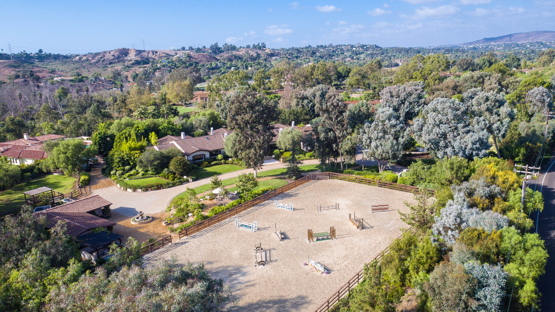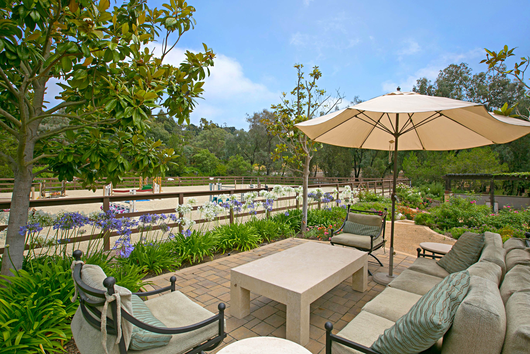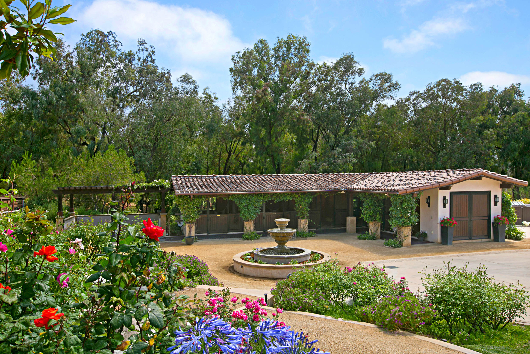Description
Indulge your passion for rare classic cars, equestrian pursuits, culinary adventures and fine wines at this revered custom estate in the preferred west covenant of Rancho Santa Fe.
Private and gated, the 4.45-acre property is home to a split-level 8-car garage, allowing ample room for an auto enthusiast’s impressive collection. A 4-stall barn, 1/4-mile walking trail, wash racks, 3 grass pastures, and a 100 ft. x 200 ft. jumping arena with top-quality footing makes the residence an equestrian’s dream come true. The sprawling homesite allows enough room for a future tennis court, vineyard and wine pavilion. Indoors, a custom wine cellar keeps every vintage at the ideal temperature. Whether you prefer to cook yourself or hire a pro, the kitchen is without compare, showcasing an enormous island, the best appliances, a separate bistro with Woodstone pizza oven and baking center, refrigerated beverage drawers, a handmade Italian La Marzocco plumbed espresso center, steam oven, and a Wolf double oven and range with double griddle
The grand one-level floorplan of approximately 11,590 square feet has been completely renewed and expanded down to the studs, and now provides 4 ensuite bedrooms, 2 offices, a guest house, a master suite spa, a dedicated audiophile-grade theater designed by award-winning PMI, and a fully appointed gym. A pub bar shines with an illuminated countertop, freezer, refrigerator, wine dispensers, ice machine and commercial dishwasher, and a state-of-the-art whole-house smart-home system controls audio/video, security, water purification, the pool, lighting and climate settings. Electronic slide-away doors open to masterfully maintained grounds that host an outdoor kitchen, sand fire pit, pool, spa, outdoor living room and lower play area.
Details
5
5
11590 Sq Ft
4.45 Acres
8 Car Spaces
1
1999
1
Address
- Address 4438 La Noria, Rancho Santa Fe, CA
- City Rancho Santa Fe
- State/county California
- Zip/Postal Code 92067



