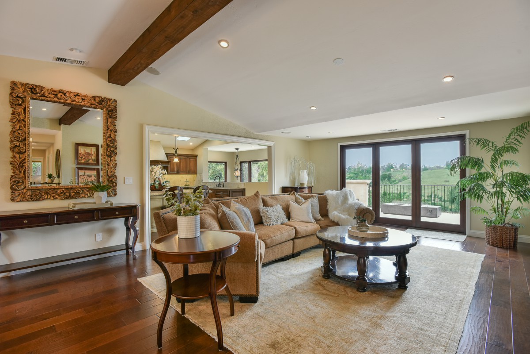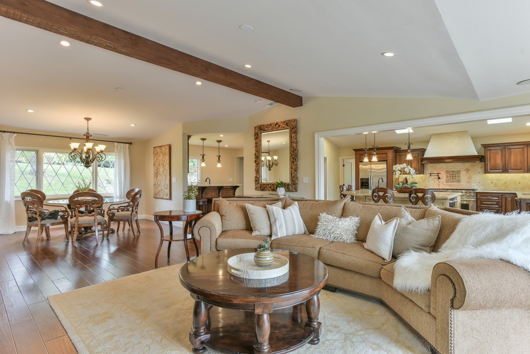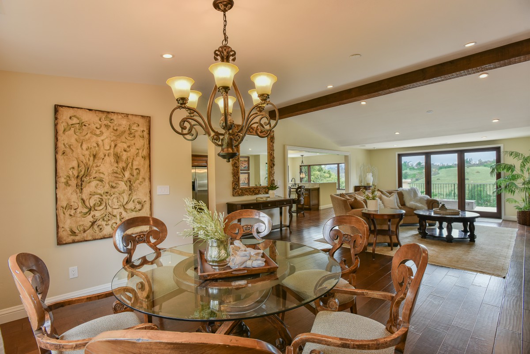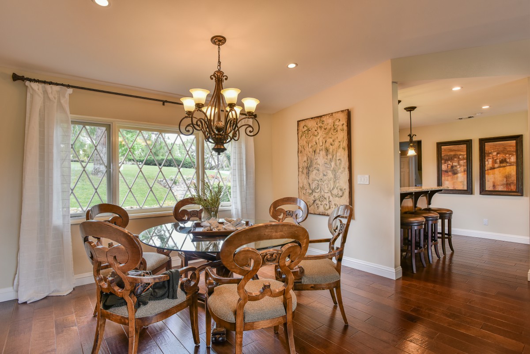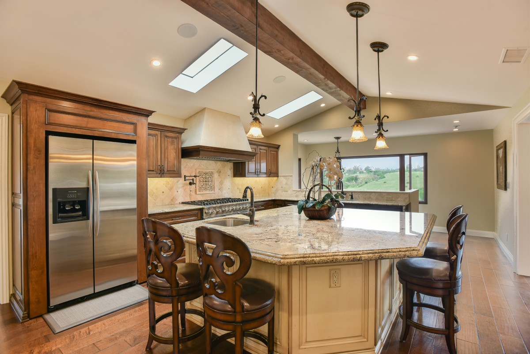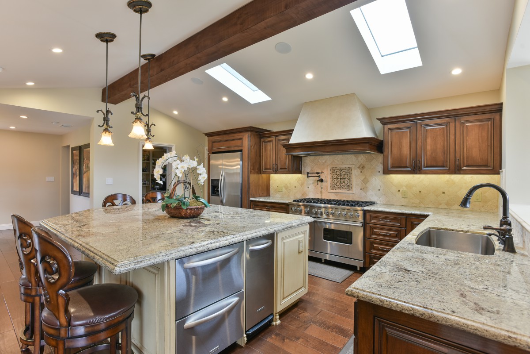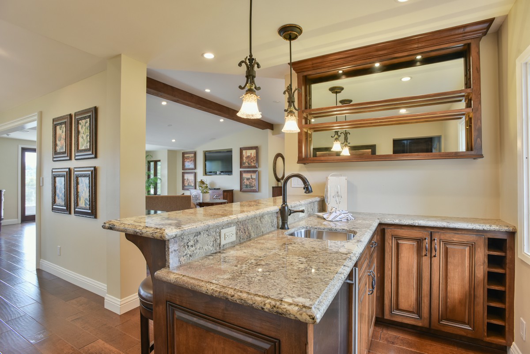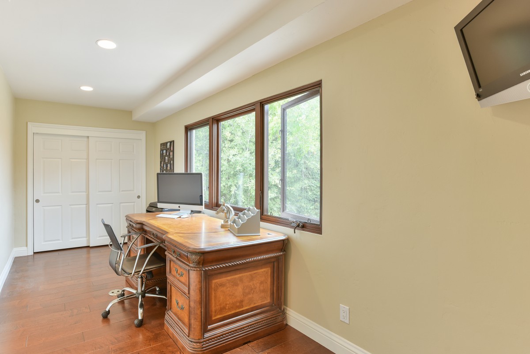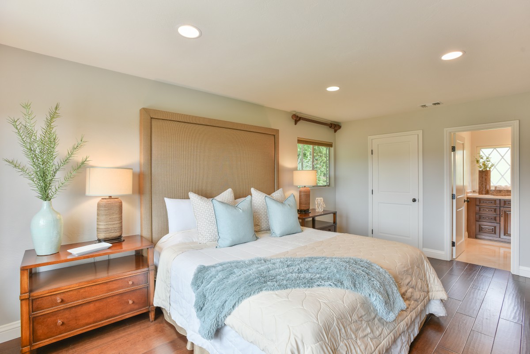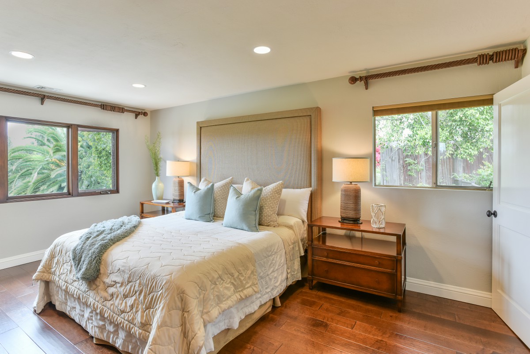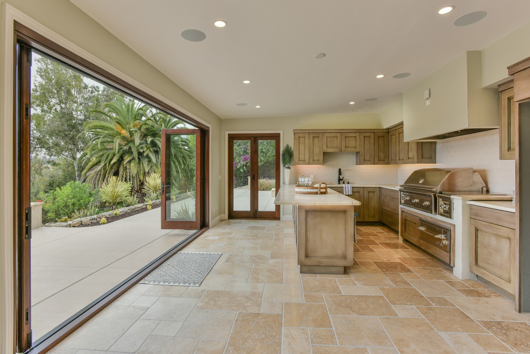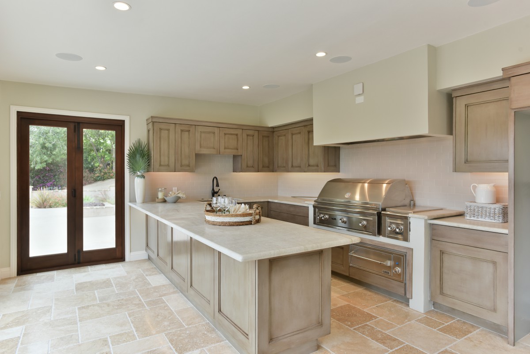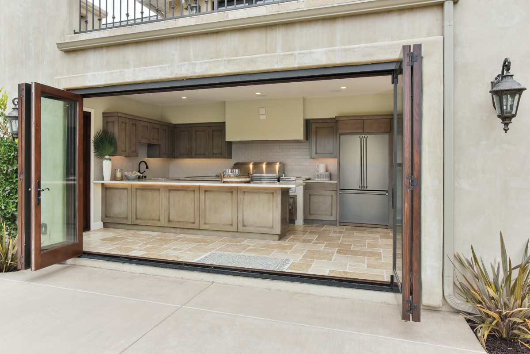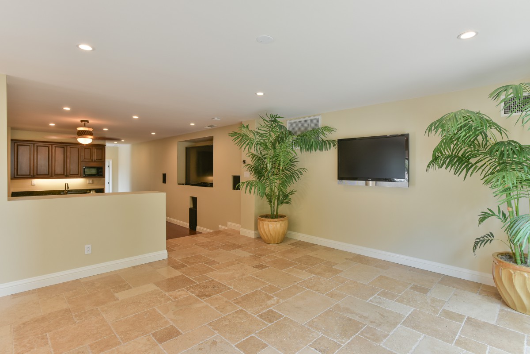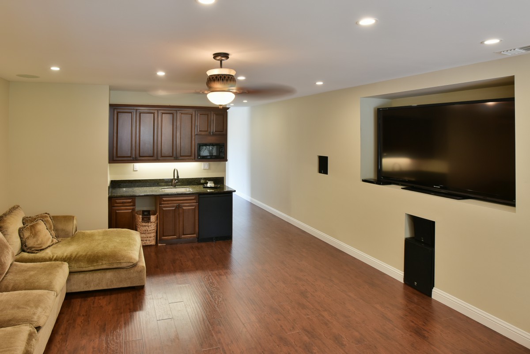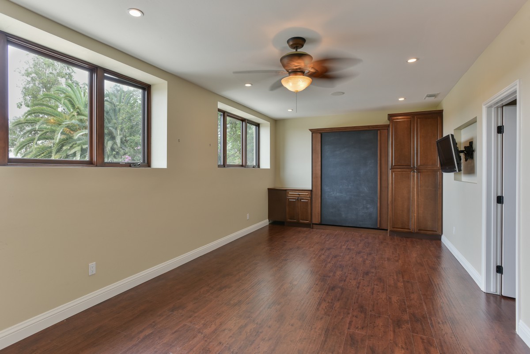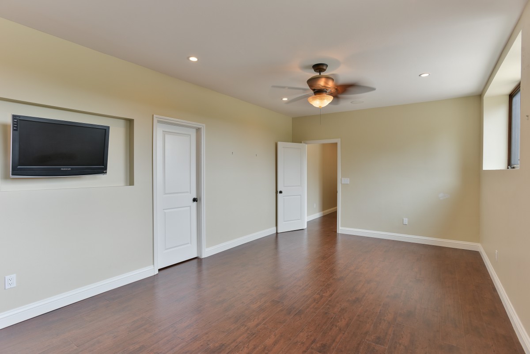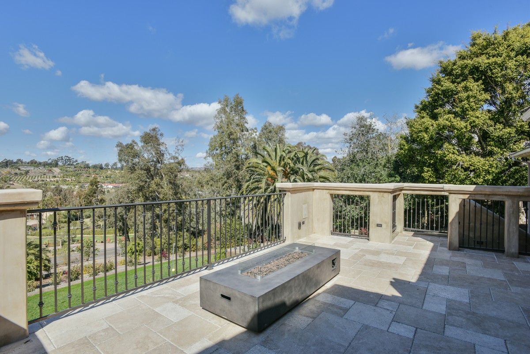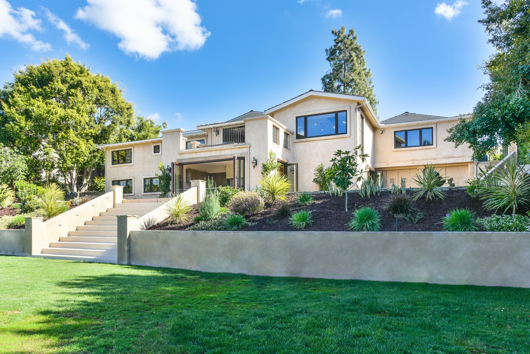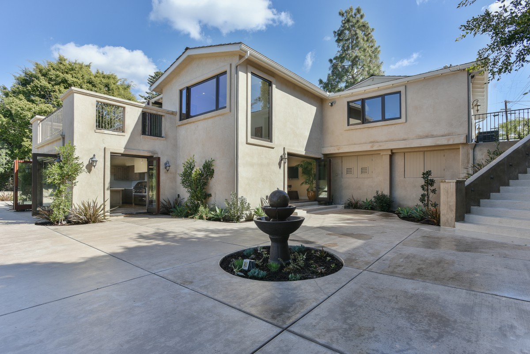Description
BLENDING THE CLASSIC STYLE OF A SPRAWLING CALIFORNIA RANCH HOUSE WITH NEW CONSTRUCTION AND HIGH-TECH SYSTEMS, THIS LIGHT, BRIGHT, OPEN AND CHEERFUL HOME IS READY FOR YOU TO IMPRINT YOUR PERSONAL STYLE.
The seller began a complete remodel in 2012 and has added a new roof, new plumbing, new electrical, new audio/visual, a sewer connection, all-new cosmetic appointments, and an expansive new downstairs addition. Further changes, including a future pool and expanded master suite, were approved by the Rancho Santa Fe Association and need to be renewed. Located along a cul-de-sac street on a fully fenced, view-enhanced 1-acre homesite, the 4-bedroom, 3.5-bath residence reveals an open-concept main level with a great room that displays a vaulted, beamed ceiling and slide-away Cantina doors opening to a travertine deck with fire pit. A new chef’s kitchen boasts an oversized island, granite countertops, dining “Located along a cul-de-sac street on a fully fenced, view-enhanced 1-acre homesite.” area with bar and wine refrigerator, uniquely lit cabinetry, well-designed pantry with accessory countertop, a Viking 8-burner range, stainless steel refrigerator, 2 refrigerated drawers, and an adjacent office with great views.
The main floor is also home to a stunning master suite, creating the feel of single-level living. Perfect for grand-scale entertaining, the lower level displays a game room and media lounge with wet bar, beverage refrigerator, 3 walls of slide-away Cantina doors, an oversized bedroom, full bath, and a newly completed indoor/outdoor secondary kitchen with Lynx BBQ and warming drawer. Appreciated tech includes a Savant AV system with distributed sound throughout, and a Nest-controlled HVAC system. Located along one of Rancho Santa Fe’s many trails, grounds offer a 2-car garage, ample parking, a large lawn, lower deck with fountain and fire pit, and mature palm and fruit trees.
Details
190027087
4
3
4180 Sq Ft
2012
1
Address
- Address 5742 Loma Verde Dr
- City Rancho Santa Fe
- State/county California
- Zip/Postal Code 92067



