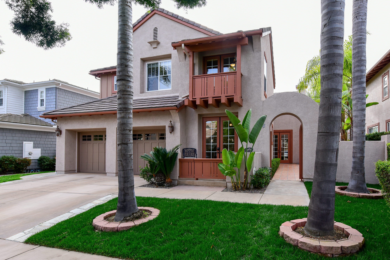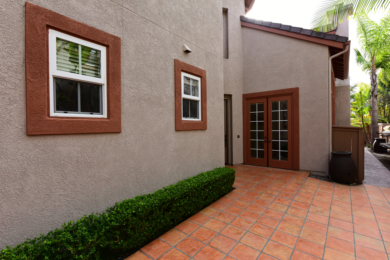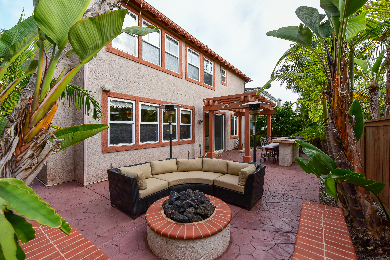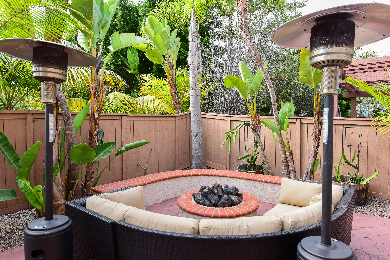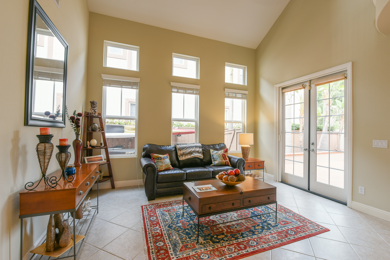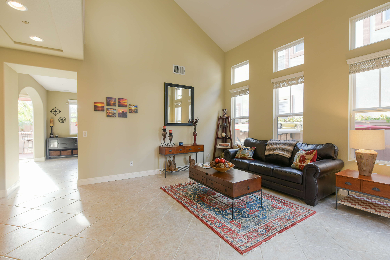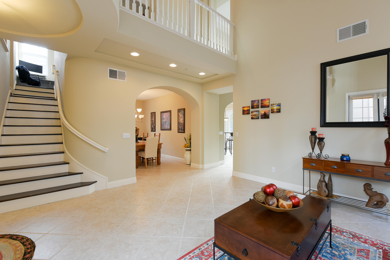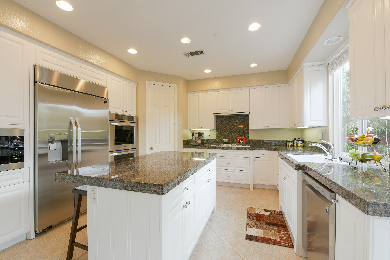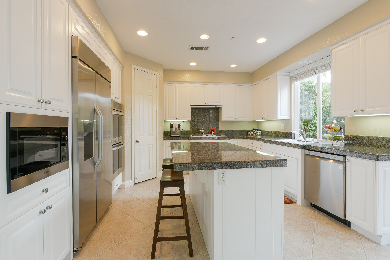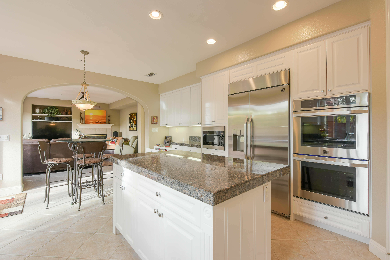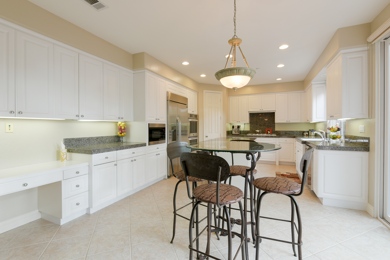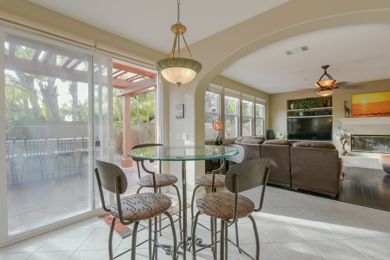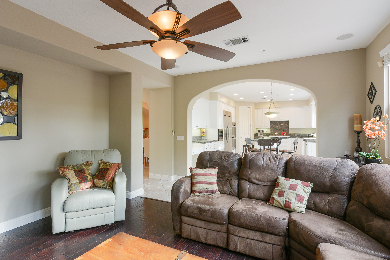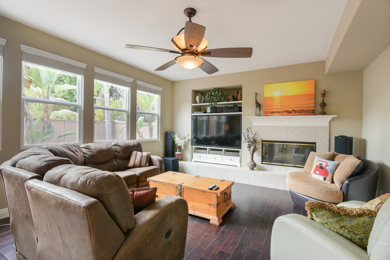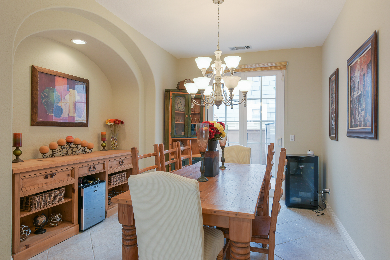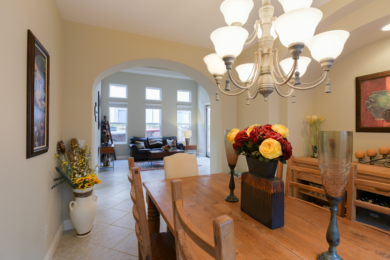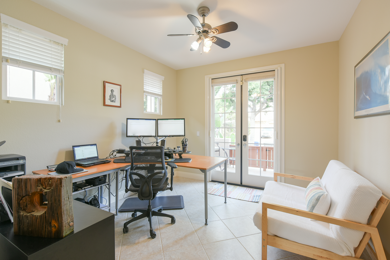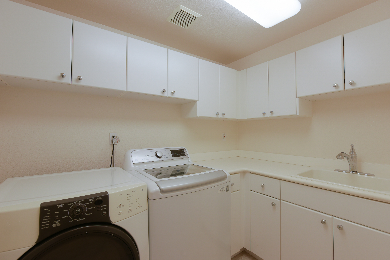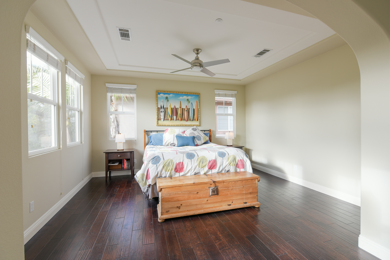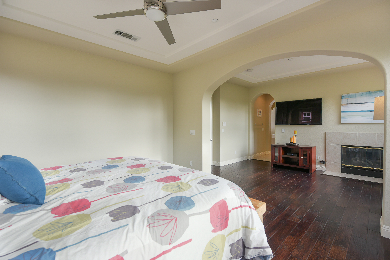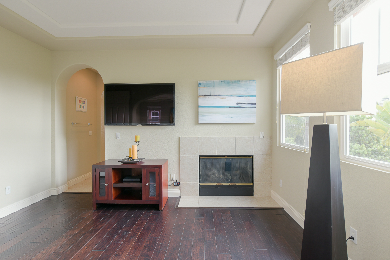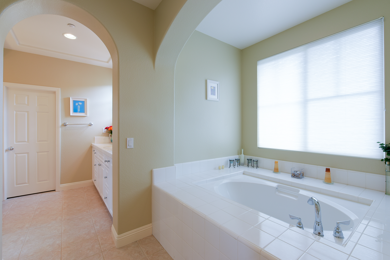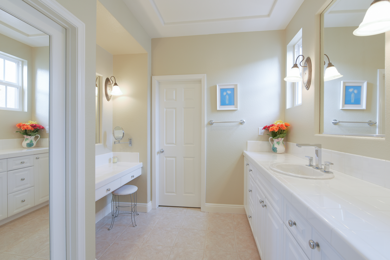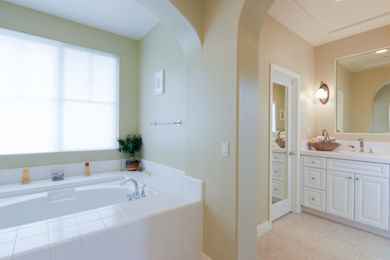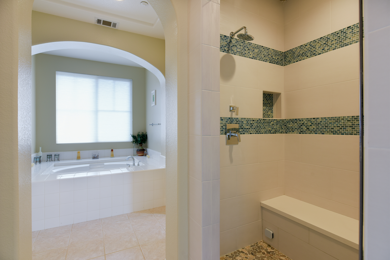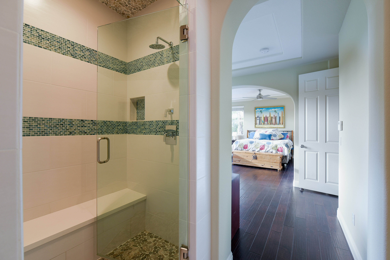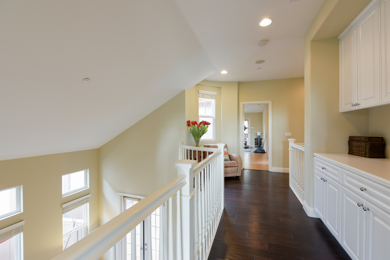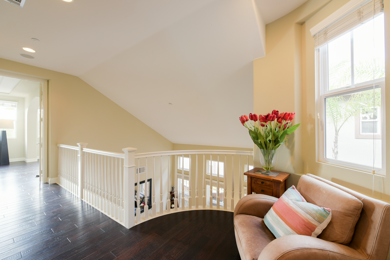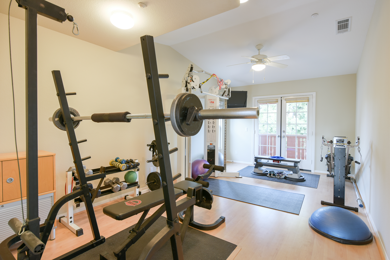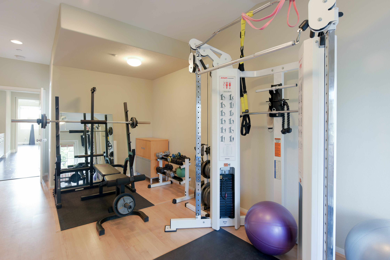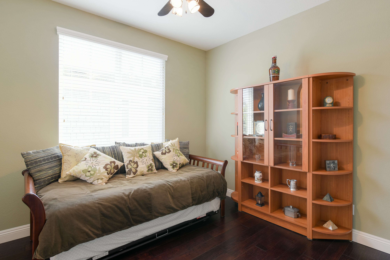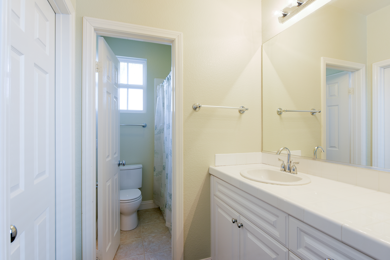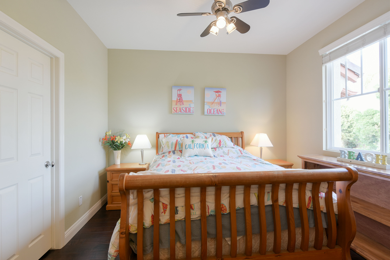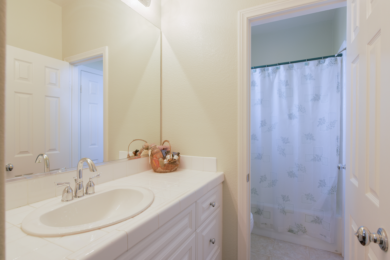Description
LIVE THE CAREFREE LIFE YOU DESIRE IN THIS PRISTINE MODEL-CALIBER HOME AT ENCINITAS RANCH.
With 5 bedrooms and 4.5 baths, including a main-floor ensuite, the spacious 2-level residence easily accommodates a wide array of lifestyles in approximately 3,272 square feet. Refreshed tropical landscaping and handsome hardscaping enrich a front yard patio, an entry courtyard, and a private backyard with pergola, fire pit and a BBQ bar with seating that provides a great spot for entertaining. Light, bright and newly painted, the home’s exceptional interior displays an abundance of windows, high ceilings, wood and tile flooring, numerous French doors, dramatic archways and a graceful staircase. Formal areas include a spacious living room and a dining room with buffet niche and outdoor access. Enjoy casual occasions in a family room with fireplace and built-in entertainment center that opens to a breakfast nook and a gourmet kitchen with white cabinetry, granite countertops, an island, pantry, desk, and stainless steel appliances including a built-in refrigerator.
“Refreshed tropical landscaping and handsome hardscaping enrich a front yard patio, an entry courtyard, and a private backyard with pergola, fire pit and a BBQ bar with seating that provides a great spot for entertaining.”
Upstairs, a charming Juliet balcony complements a secondary bedroom, and the master suite pampers with a fireplace-warmed retreat, tray ceilings, a steam shower, soaking tub, sit-down vanity, and a walk-in closet. Minutes from the beach and the vibrant heart of downtown Encinitas, Encinitas Ranch is home to a top-rated golf course, major shopping centers, excellent schools, community parks and meandering walking trails.
Details
5
4
3272 SF
5499 SF
3
2003
1
Address
- Address 578 Cypress Hills
- City Encinitas
- State/county California
- Zip/Postal Code 92124



