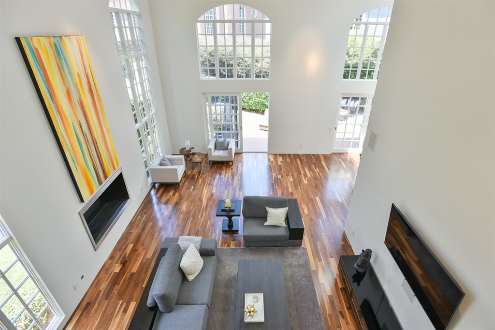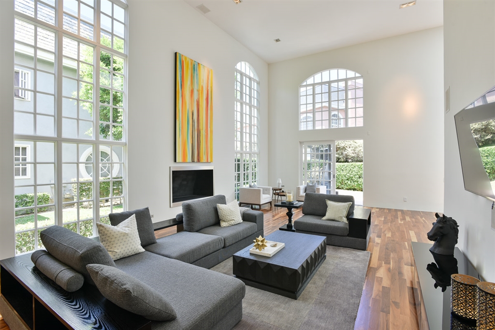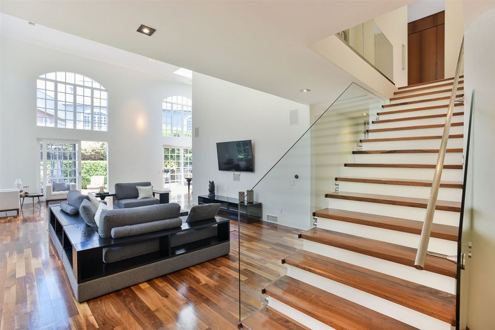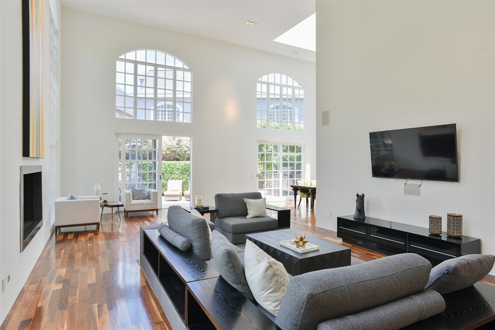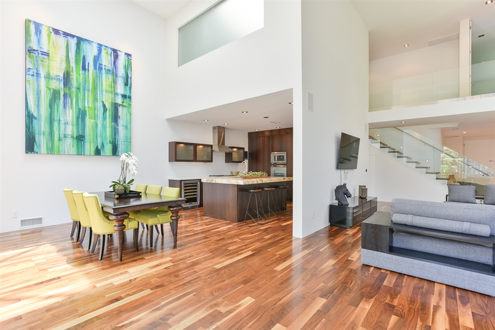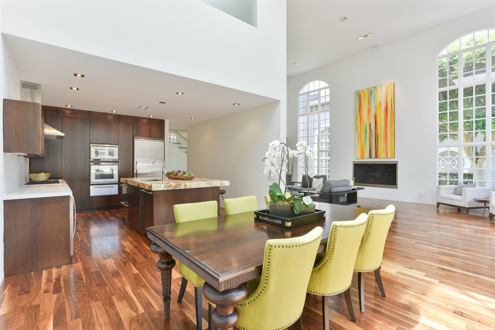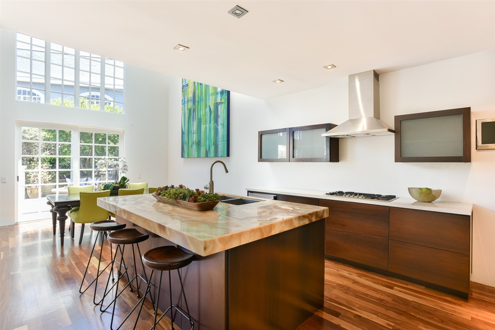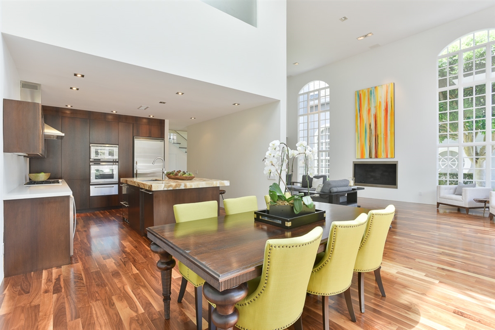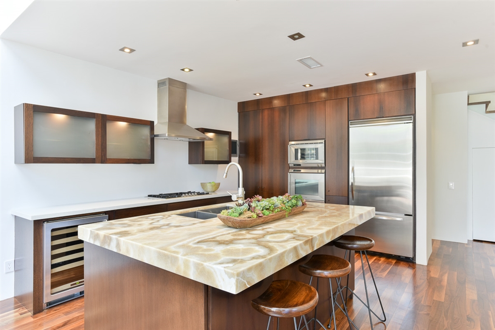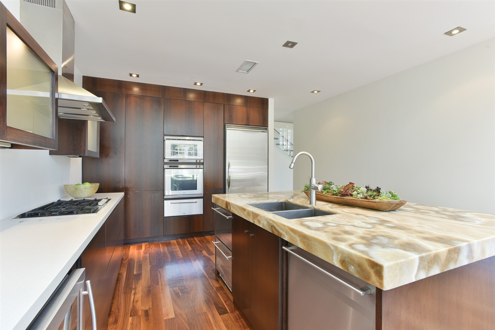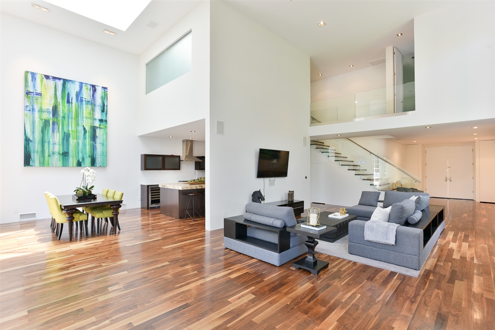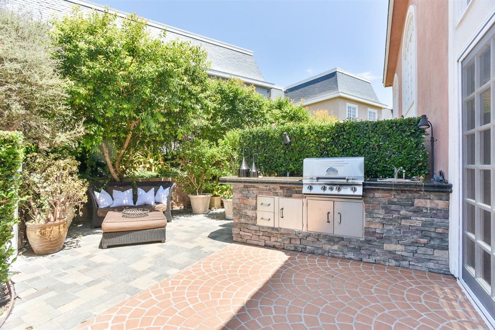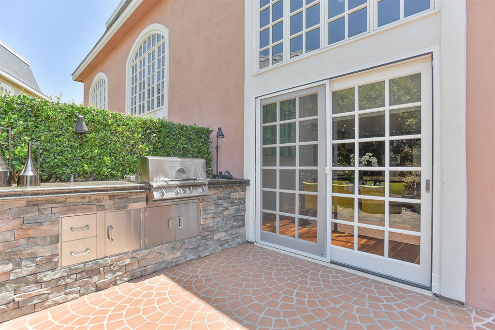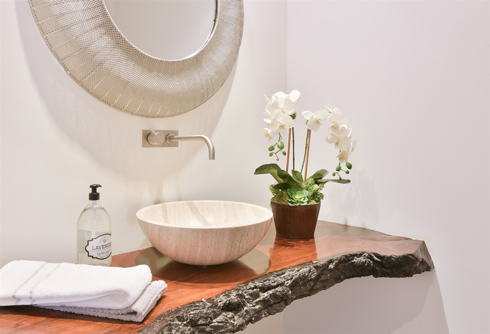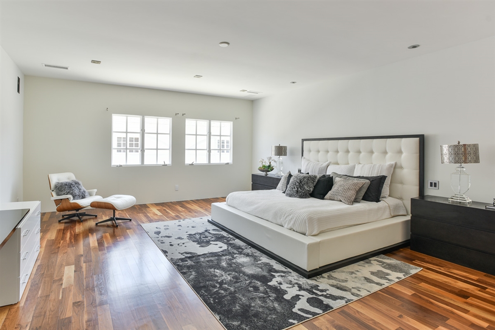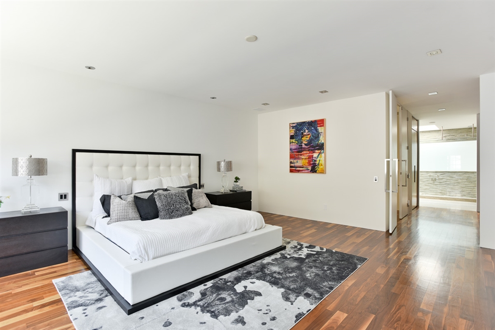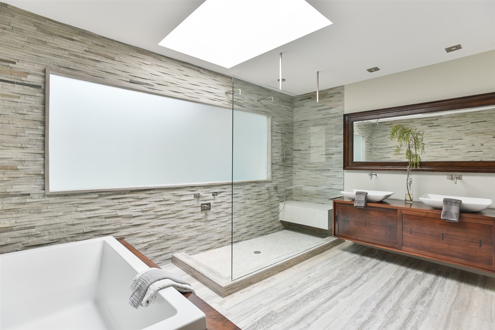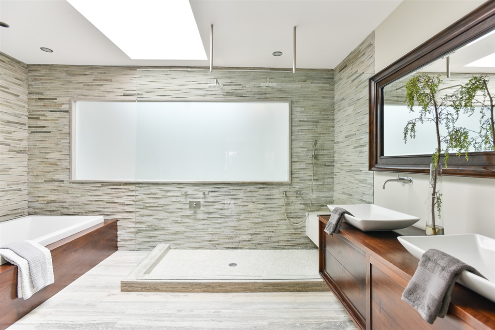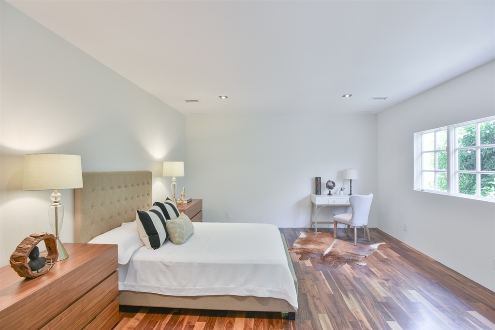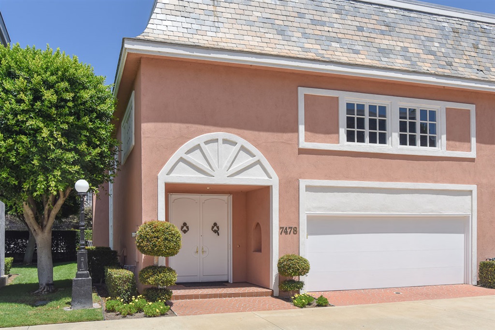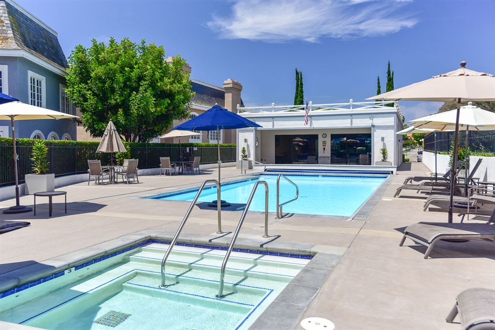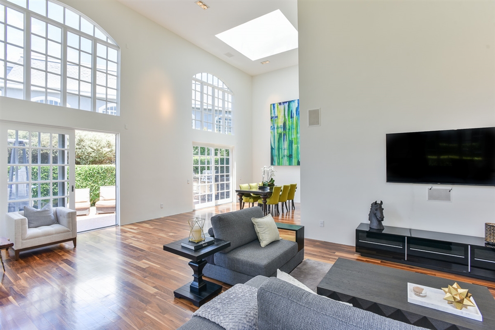Description
Sleek, chic and exceptionally fashion-forward, this fully reimagined townhome at La Costa’s guard-gated jockey club vibes like a luxurious New York loft meets the French Riviera with access to the world class 36 hole la costa resort and spa gold course.
Every detail received special attention, from newly refinished wood floors to an awesome staircase with slab stone steps and glass rails that continue on a hallway bridge above. Newly renovated and move-in ready, the 2-bedroom, 2.5-bath design of approximately 2,774 square feet is ideal for busy execs on the go, year-round living or a part-time get-away. Two-story 20-foot ceilings soar over the main living space, which encompasses living and dining areas, floor-to-ceiling windows, access to a private backyard, and a custom widescreen gas fireplace with satin-nickel surround. Whole-house audio makes it easy to create the ideal mood in the light and bright home, which also offers custom lighting and a swank kitchen with an onyx-topped island with seating, custom wedge-stained wood cabinetry, and chef-ready stainless steel Gaggenau appliances including a gas cooktop, steam oven, convection oven, warming drawer, dishwasher, wine cooler and 36″ built-in Viking refrigerator.
Luxe living continues in a master suite with a fabulous shower that features river-rock flooring for soothing reflexology, a 10-foot single pane wall of shower glass, and dual rain-style overhead showerheads. The modern masterpiece also exhibits a natural-edge solid walnut countertop with vessel sink in the powder room, trend-setting hardware throughout, a 2-car garage, a new water heater and a brand-new state-of-the-art high-efficiency HVAC system. To complete the picture, fashionable furnishings are available for purchase.
Details
2
2
2744 Sq Ft
2
1
1990
1
Address
- Address 7478 Avenida de Palais, Carlsbad, CA
- City Carlsbad
- State/county California
- Zip/Postal Code 92009



