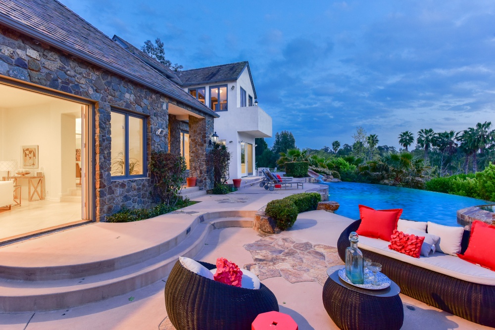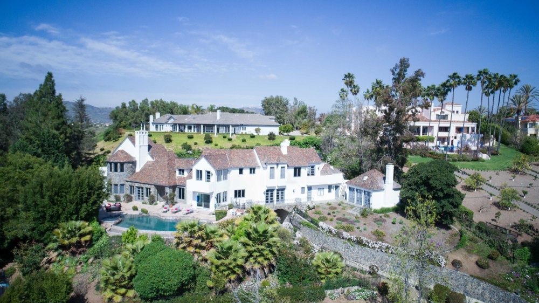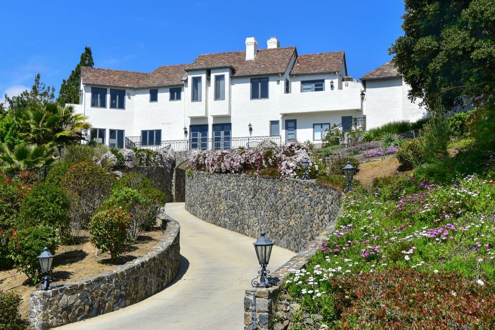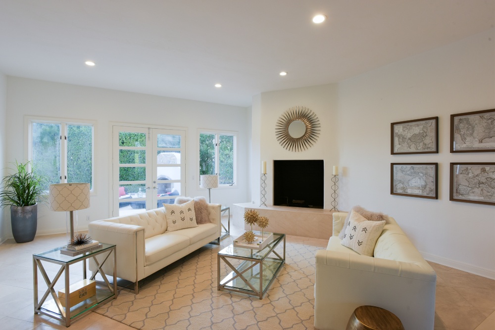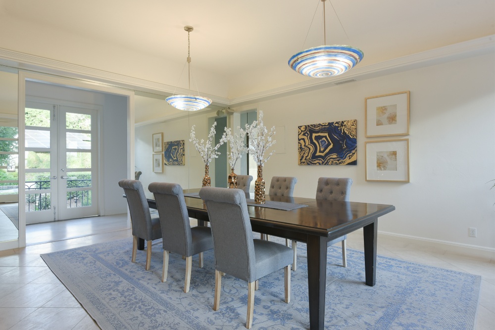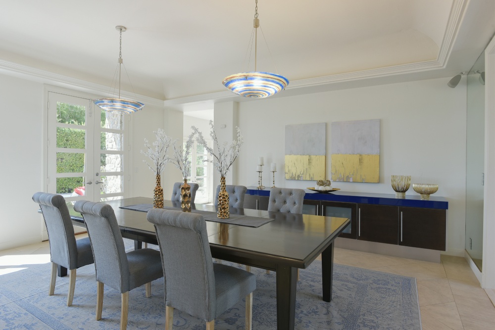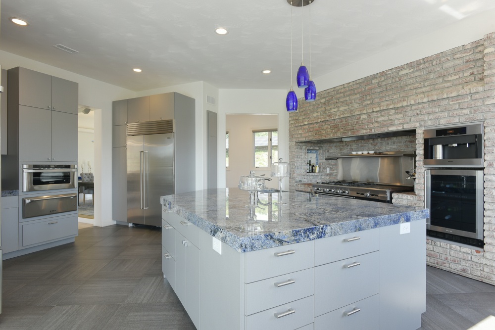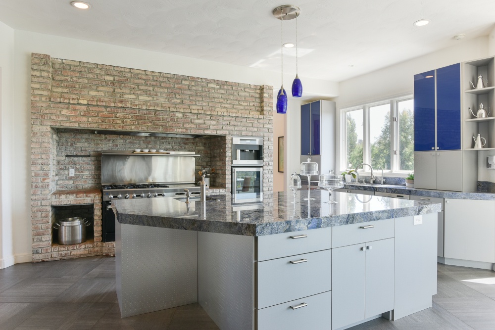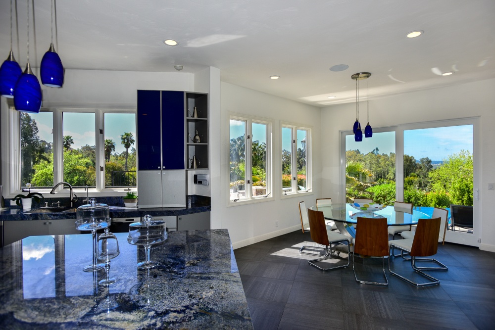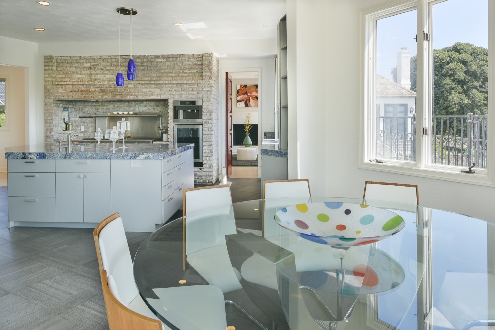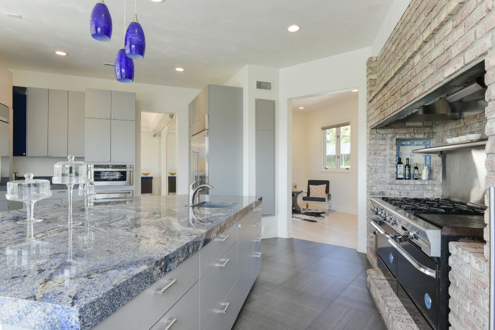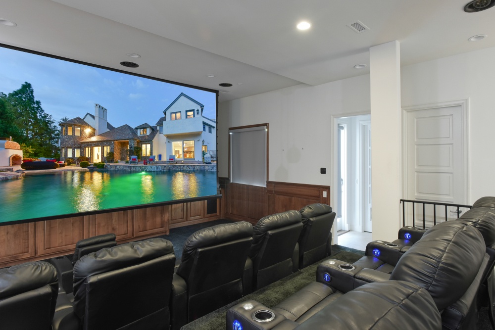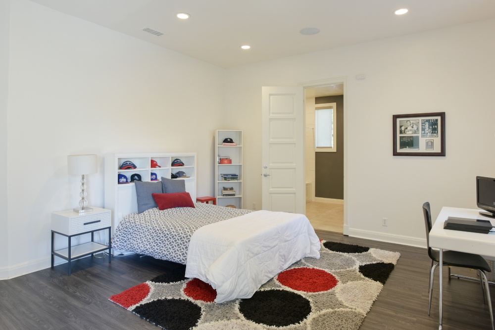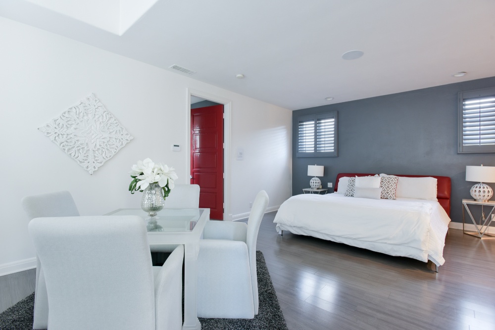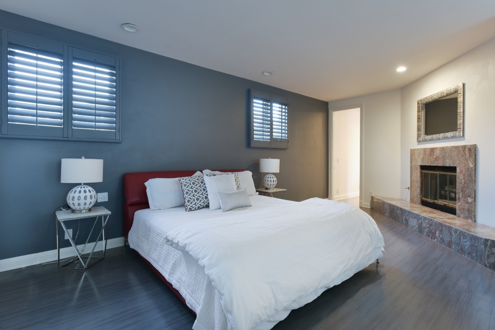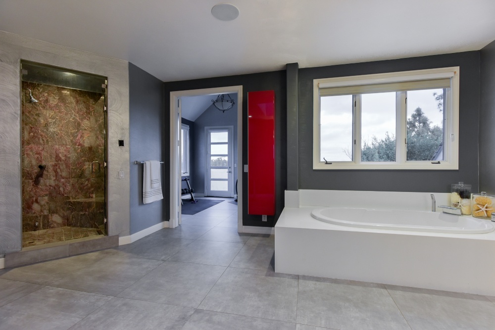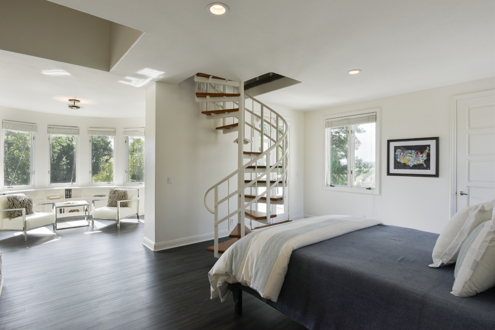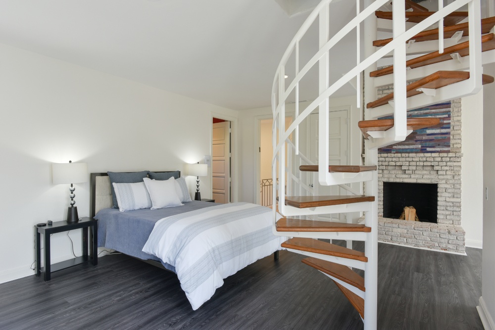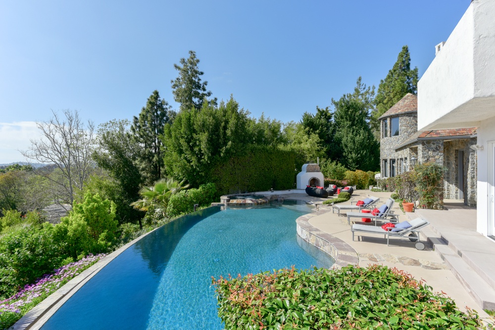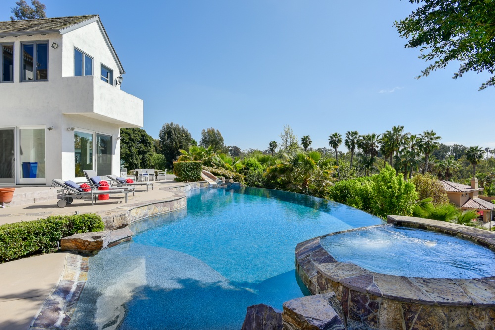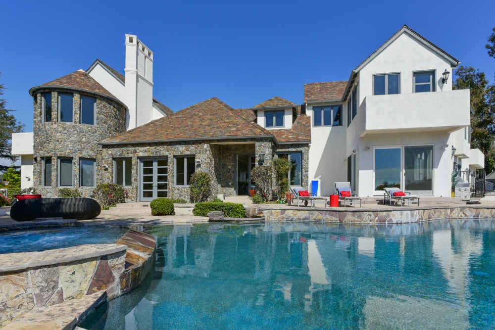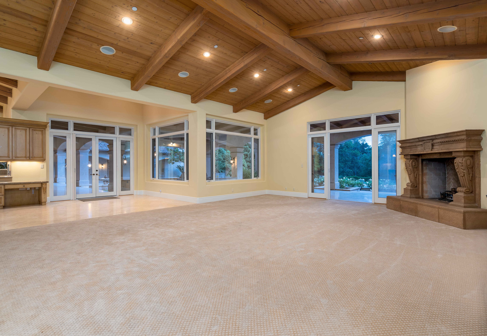Description
A HAVEN FOR GENEROUS LIVING AND SEEMINGLY ENDLESS POSSIBILITIES, THIS EXCEPTIONAL 4.6-ACRE ESTATE IN THE WEST SIDE OF RANCHO SANTA FE’S EXCLUSIVE COVENANT PRESENTS A PRIVATE LAND OF ENCHANTMENT.
Travel down a long driveway, past entry gates and arrive at your personal paradise, where a vast single-level custom residence is impressively sized at approximately 12,407 square feet. Discover 8 ensuite bedrooms, including a maid’s suite and a detached guest house with executive office. Lofty ceilings lend architectural drama to formal living and dining rooms, a fully paneled library with fireplace, and a bonus room that can become a media lounge, game room or a home theater. Skylights illuminate a masterful chef’s kitchen that boasts an oversized island, granite countertops, abundant cabinetry and top-tier appliances. French doors, tray ceilings, vaulted and beamed ceilings, crown molding and travertine flooring complement varying areas of the luxurious home.
“Skylights illuminate a masterful chef’s kitchen that boasts an oversized island, granite countertops, abundant cabinetry and top-tier appliances. “
Unparalleled outdoor enjoyment awaits in an enormous backyard with 75′ pool, shady loggias, a pool house with dressing area, and a 488′ lawn that is larger than a football field. A full outdoor kitchen showcases an oven, refrigerator and industrial-caliber grill, and a wide variety of fruit trees provides farm-to-table freshness. Offering direct bridle trail access, the homesite offers potential for a future tennis court, sport court, equestrian facilities, an orange or olive grove, or a vineyard with wine pavilion.
Details
7
7
12407 SF
4.16 Acres
2002
1
Address
- Address 17514 Rancho La Noria
- City Rancho Santa Fe
- State/county California
- Zip/Postal Code 92067



