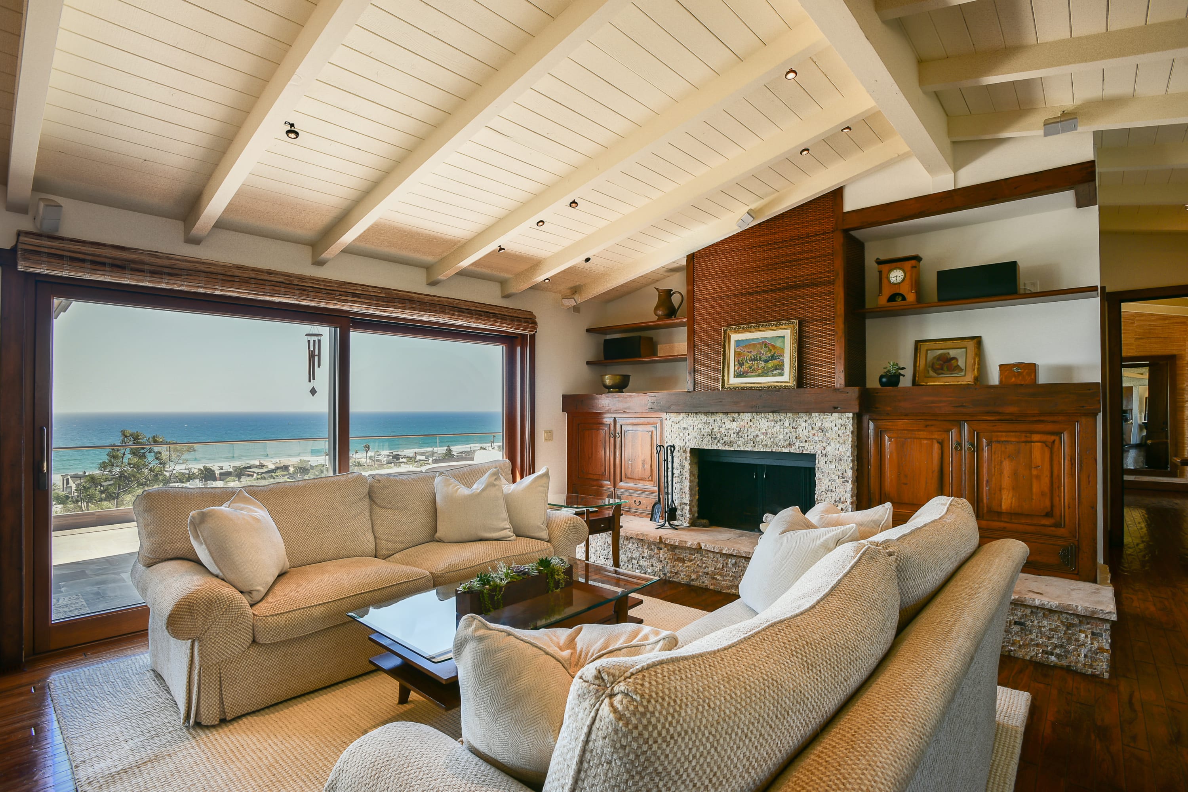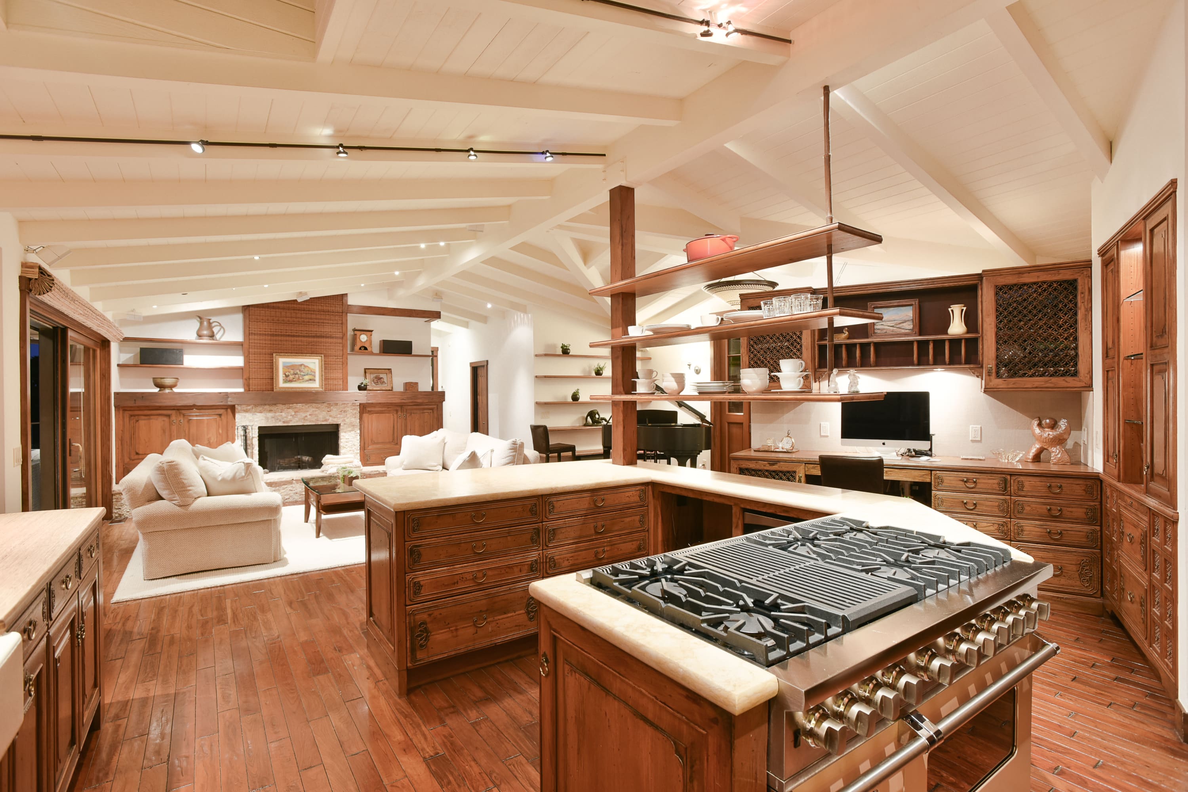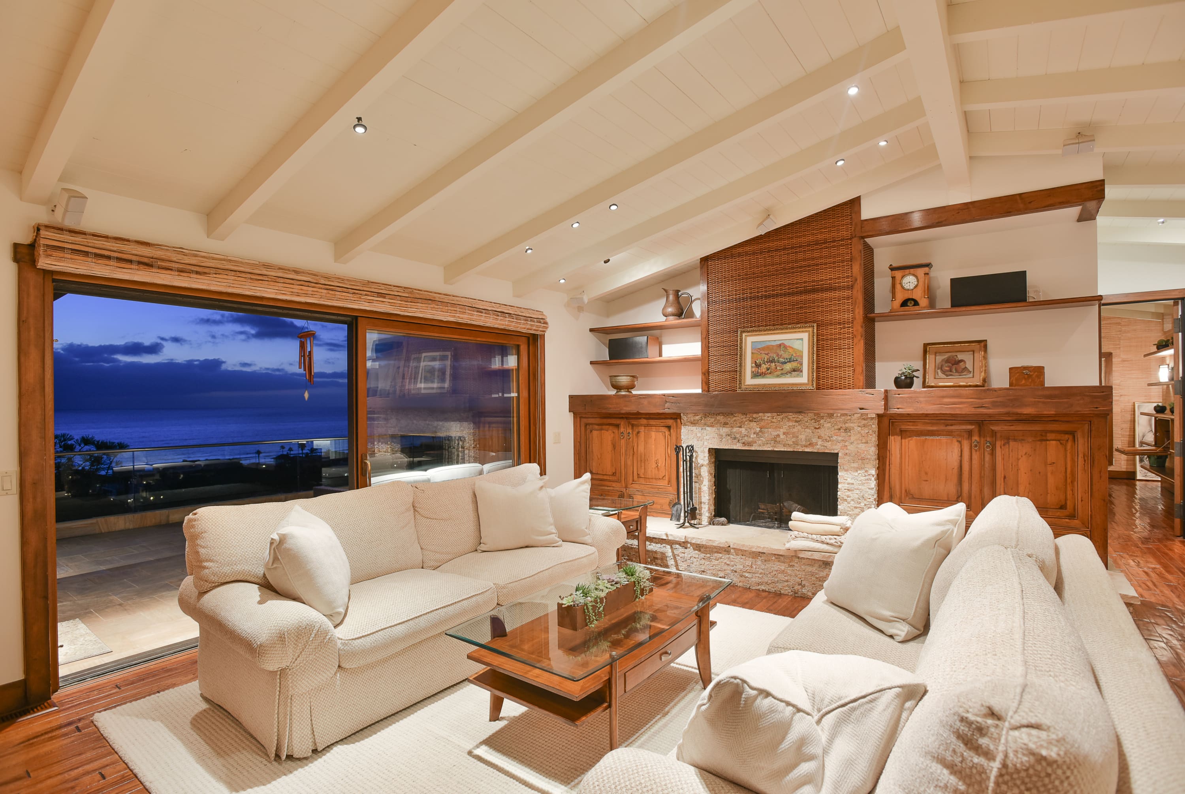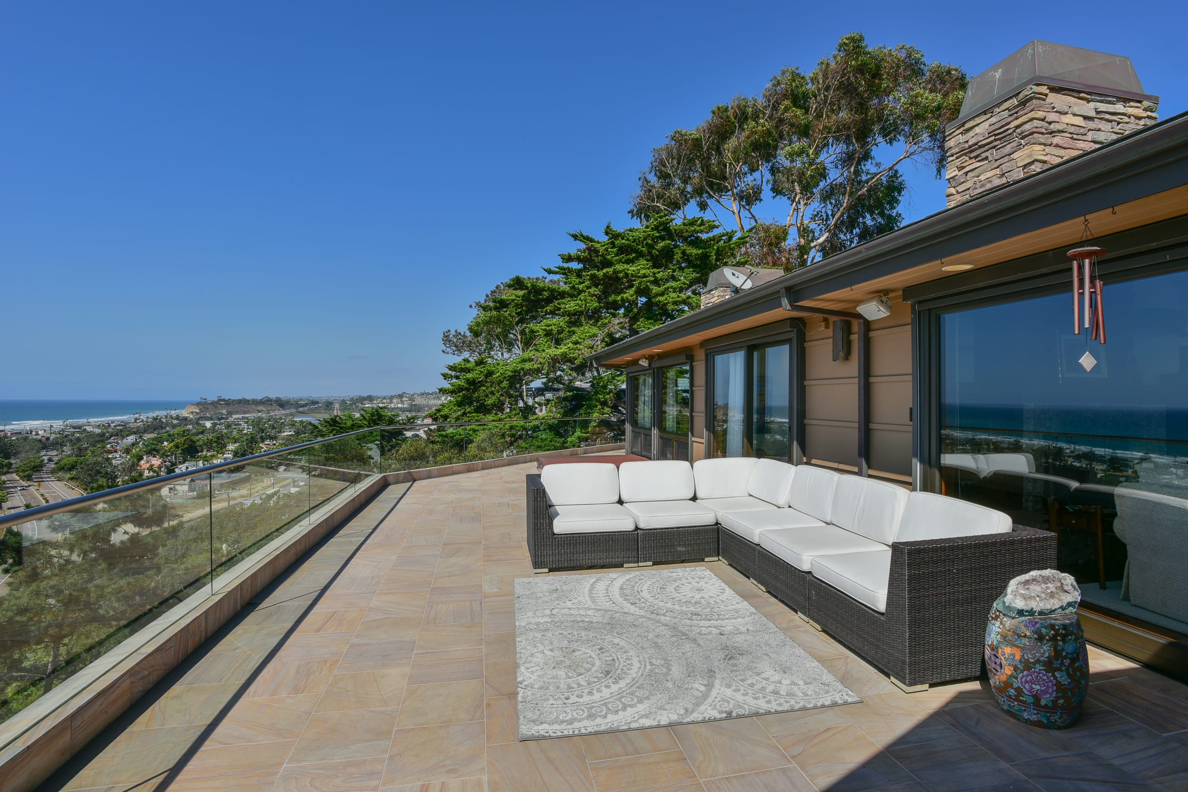Description
Enriched by one of the finest ocean views in Southern California, this fresh zen-inspired estate in the hills of olde del mar presents a once-in-a-lifetime opportunity to live the life that you have earned
A rare single-level floorplan expands over 2,707 square feet and is built-on a bluff-top foundation of solid rock. Its prominent perch places the home in an ideal position to enjoy 200-degree whitewater views of the Pacific, with winter storms, passing whales and dolphins, colorful sailboats and migrating birds adding excitement to panoramas that stretch up and down the shoreline. Enjoy 3 bedrooms plus an office or 4th bedroom, a leaded-glass entry door, a foyer large enough for a baby grand piano, and an open-air great room with chic fireplace that features a decorative hand-carved panel that glides away to reveal a TV.
Vaulted open-beam wood ceilings lend visual drama to the residence, which welcomes views from nearly every room, including a stunning kitchen with dining area, custom Japanese elm cabinetry crafted by Clyde Turner, stone counters, mosaic glass tile backsplash, open shelving and stainless steel Viking appliances. Walls of windows, wood flooring, automatic blinds, plaster walls, beautiful hardware, high-end Finestra windows and doors, central air-conditioning and custom window treatments lend style, value and convenience. A fireplace warms a magnificent master suite that reveals an oversized closet with built-ins, a jetted tub and a shower with mosaic tile. An enormous 16,600-s.f. homesite features a private courtyard entry with tiled fountain, a walking trail with viewing decks, a 2-car garage, driveway parking for 8, a garden that makes it easy to enjoy farm-to-table dining, an outdoor shower, and a grand sandstone view terrace with spa and ample room for entertaining.
Details
4
2
2707 SF
0.38 Acres
3
1972
Address
- Address 1832 Seaview Avenue
- City Del Mar
- State/county California
- Zip/Postal Code 92014








