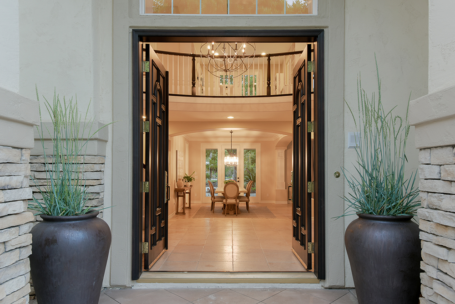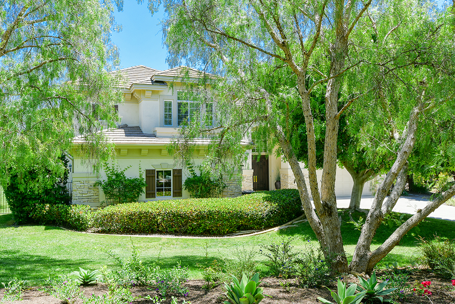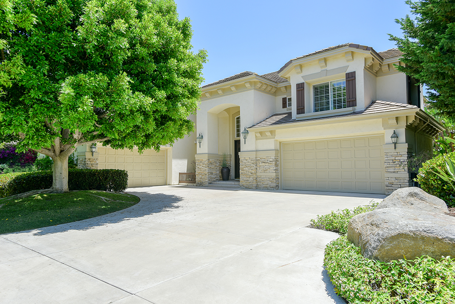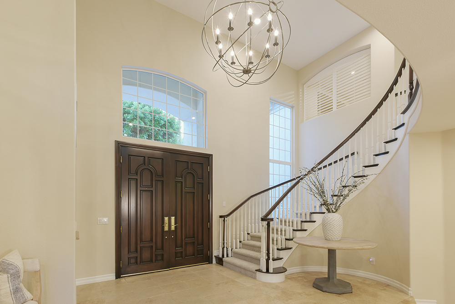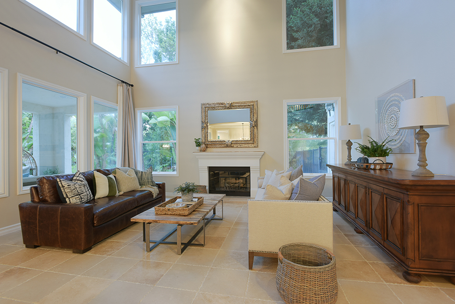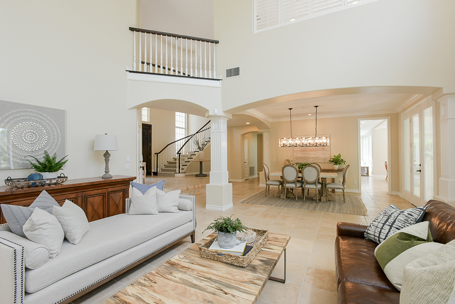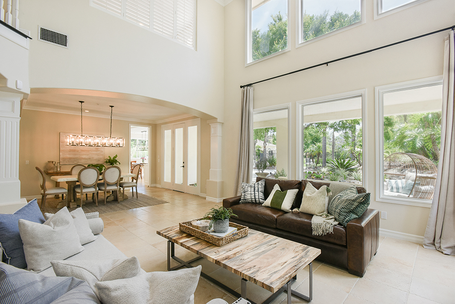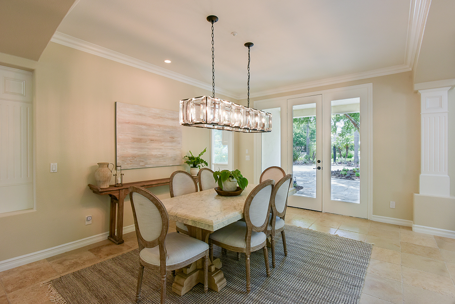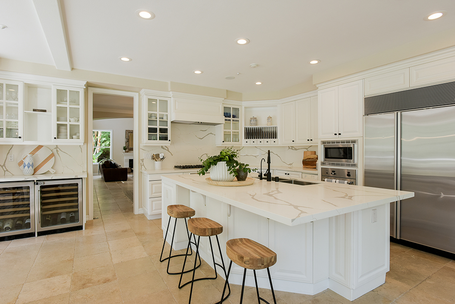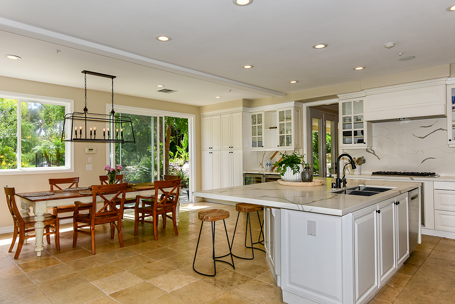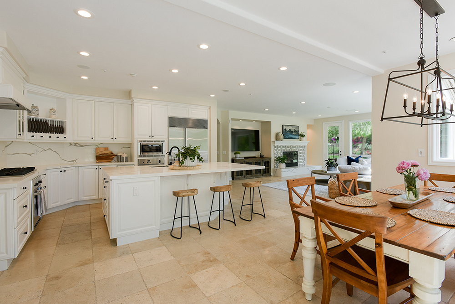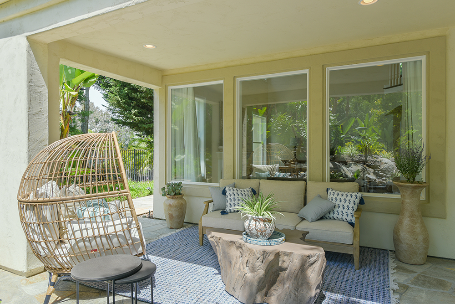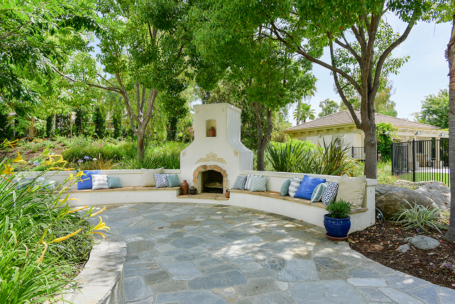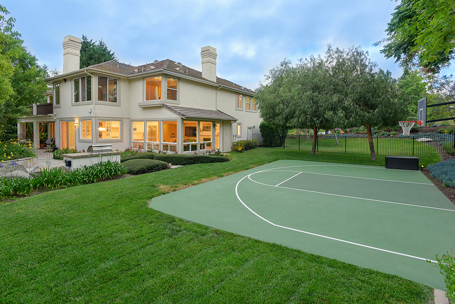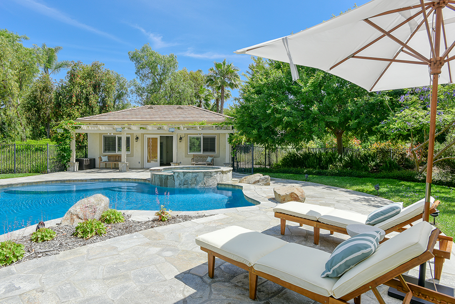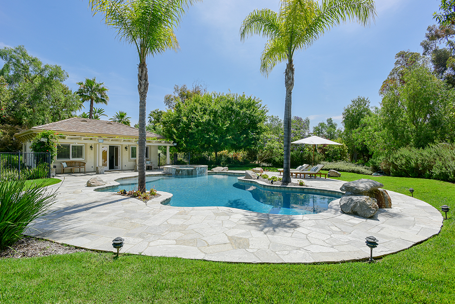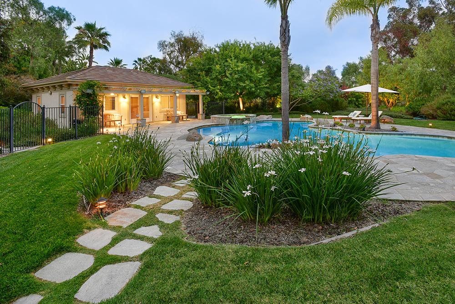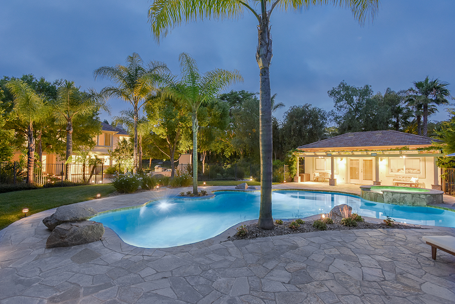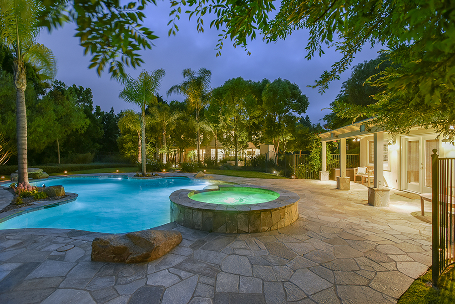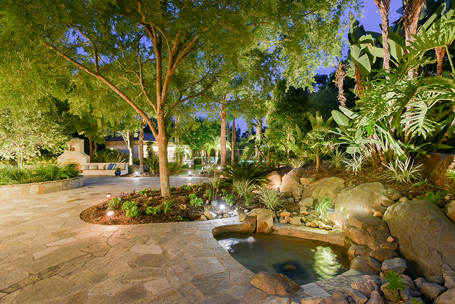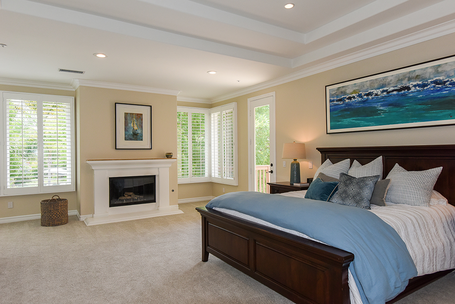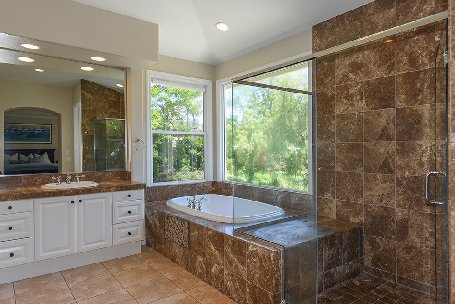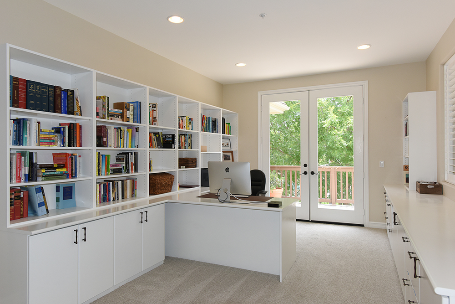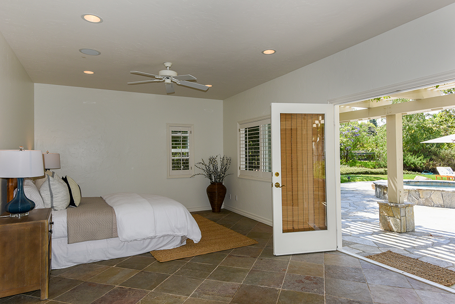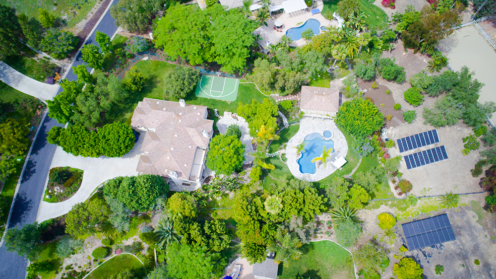Description
DISCOVER THE LIFESTYLE YOU HAVE DREAMED OF AT THIS EXCEPTIONALLY UPGRADED EXECUTIVE HOME BEHIND THE GATES OF RANCHO SANTA FE LAKES IN RANCHO SANTA FE.
Recently refreshed with new landscaping, new exterior and interior paint, and a remodeled kitchen and family room, the private estate is surrounded by park-like grounds that span nearly 1.45 acres and feature a detached guest house, saltwater solar heated pool and spa with Baja shelf, a BBQ island, pond with waterfall, and a custom fireplace with built-in seating. The lush, green landscaping complements a Mediterranean-influenced villa of grand style and proportions. Approximately 5,123 square feet, the two-story floorplan is home to an opulent entry with circular staircase, a formal living room with double-height ceiling, formal dining room with French door to the backyard, a bonus room, office loft with built-ins and a deck, 5 comfortable bedrooms and 5.5 baths, including a main-floor ensuite. A large sundeck embellishes the master suite, which boasts a sitting room with fireplace, a tray ceiling, granite-finished bath, dual walk-in closets and a sit-down vanity. Exhibiting today’s preferred amenities, the kitchen shines with quartz countertops, white cabinetry with glass uppers, a sunny breakfast room, island with bar, a convenient pantry, and stainless steel appliances including 2 wine refrigerators and a built-in refrigerator.
For added appeal, the residence presents a split 4-car garage, large driveway, plantation shutters, exquisite lighting fixtures, crown molding, new carpet, and tumbled-edge travertine flooring. Residents of Rancho Santa Fe Lakes enjoy its namesake lakes, picturesque trails, a play lawn and tennis court. The enclave is remarkably convenient to highly rated schools, major freeways, beaches, and The Village at Pacific Highlands, featuring great restaurants, Trader Joe’s, Crunch Gym and Starbucks.
“Recently refreshed with new landscaping, new exterior and interior paint, and a remodeled kitchen and family room, the private estate is surrounded by park-like grounds.”
Details
5
5
5123 SF
4
1999
1
Address
- Address 14421 Rancho Santa Fe Lakes Drive
- City Rancho Santa Fe
- State/county California
- Zip/Postal Code 92067



