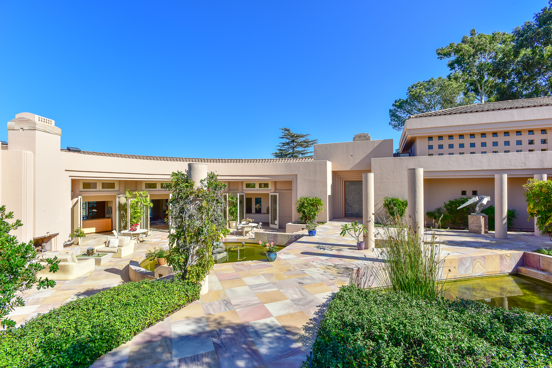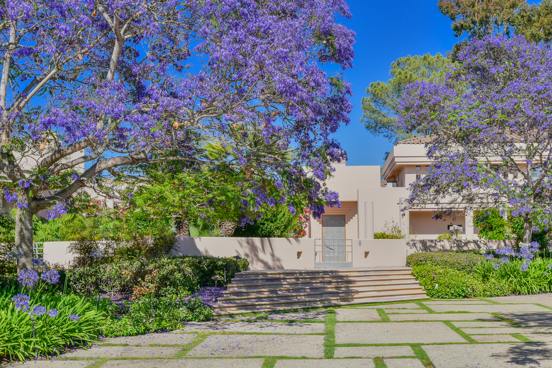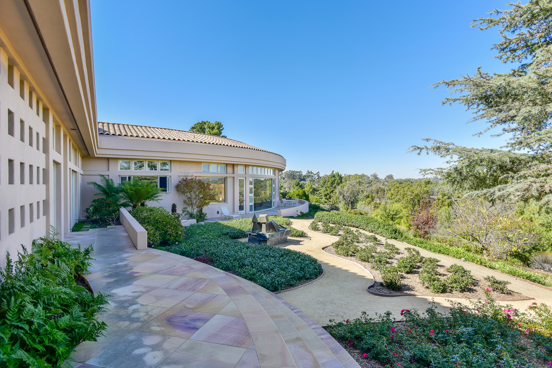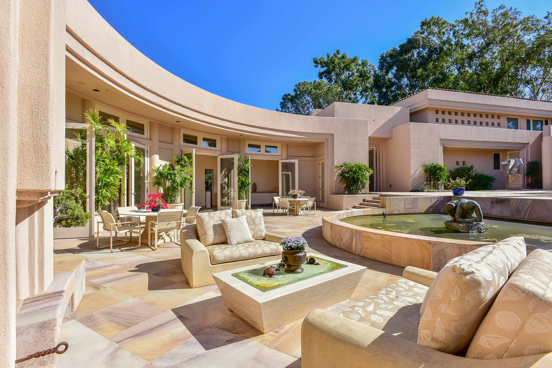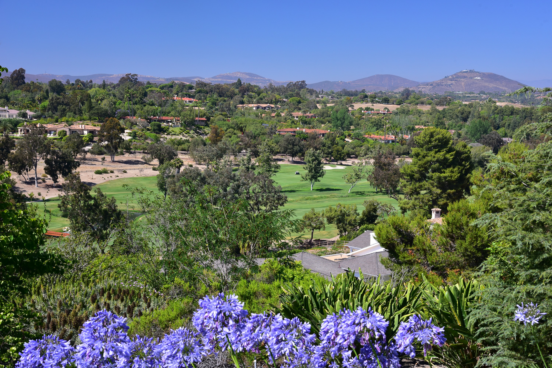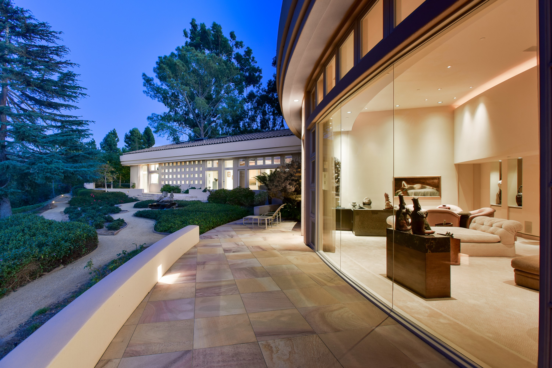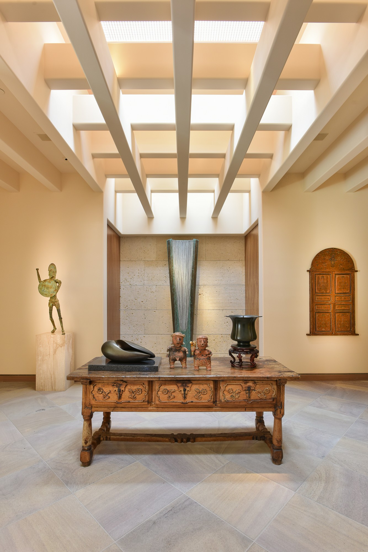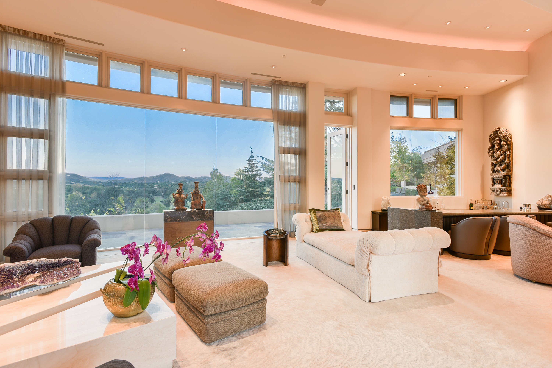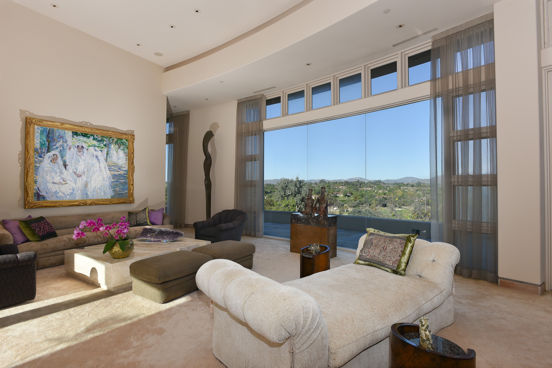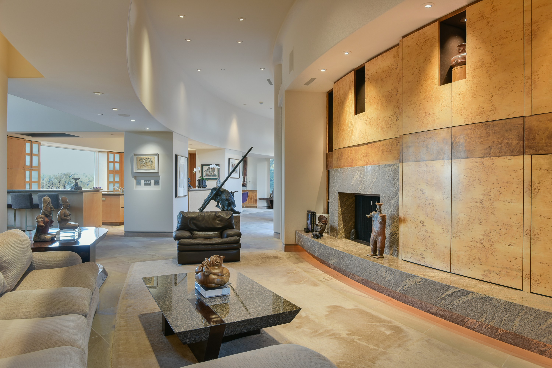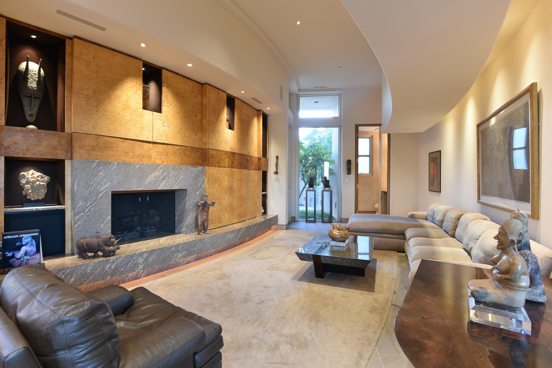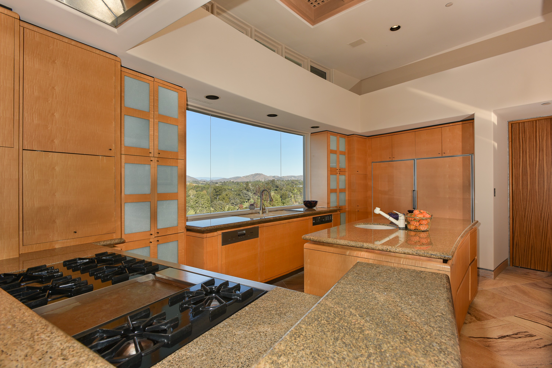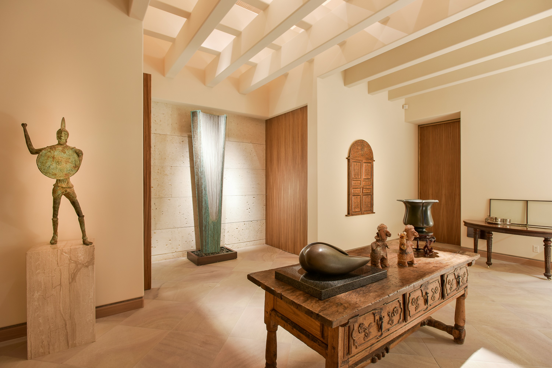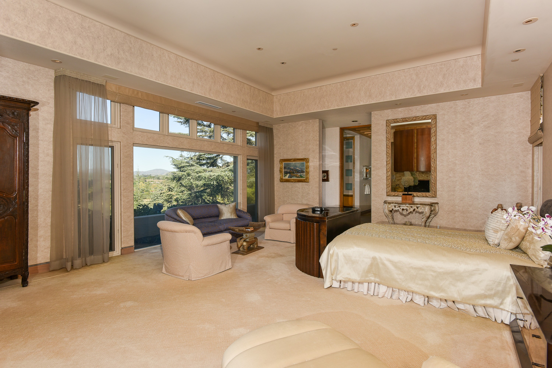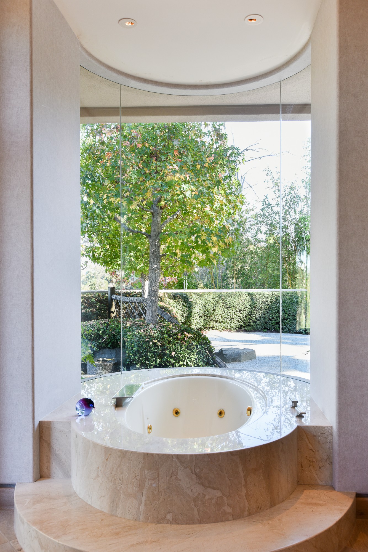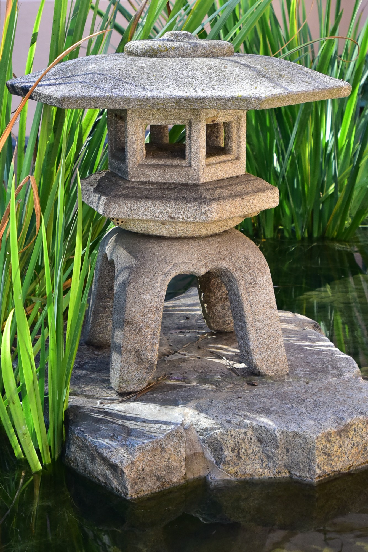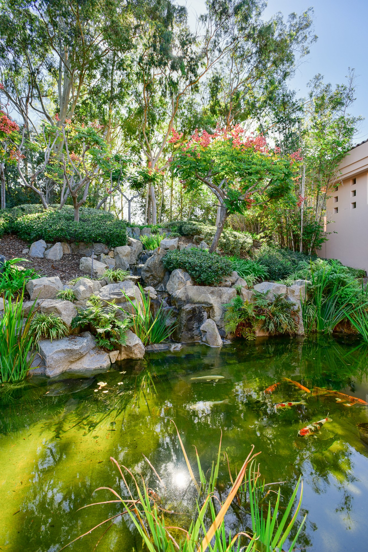Description
Like a mirage on the horizon, this architectural masterpiece gently comes into focus, revealing an unrivaled estate in the heart of Rancho Santa Fe’s Covenant that represents one of the most significant design achievements of our time.
Created by Ken Ronchetti, one of architecture’s most innovative and passionate designers, the residence was built by Mike Lyon and displays interior design by Arthur Porras, with Orient-infused landscaping reflecting the talents of Takendo Arii and Wimmer-Yamada-Caughey Landscape Design Group. Every detail of the home comes to life within an expansive floorplan of approximately 8,202 square feet, complete with 5 bedrooms, 5 full and 2 half baths, and a spectacular great room with floor-to-ceiling curved windows and a step-down wet bar. A pivoting zinc alloy entry door alludes to the home’s unique geometry, which integrates curvilinear walls and living spaces, an entire wall of fossil stone, boxed ceiling detail, and gallery-inspired halls. Panoramic 360-degree views from the home’s 2.63-acre site envelop a lush golf course, rolling hills, twinkling lights and, on the horizon, the shimmering Pacific Ocean. Artisan detailing shines through a dining room with koa wood, zebra wood interior doors, Australian sandstone floors, and a chef’s kitchen with custom eucalyptus wood cabinetry. Epicureans will appreciate a Miele dishwasher, stone countertops, a casual dining area, and a built-in refrigerator.
An integral greenhouse, nestled within the main structure, provides a nursery for orchids and bonsai trees that delight throughout the estate. Warmed by a granite fireplace, the sophisticated master suite is graced with a sitting area, magnificent views, a high ceiling with cove lighting, marble countertops and shower surrounds, a jetted tub with floor-to-ceiling window, and an outdoor Zen sand garden and a koi pond with rock waterfall. Radiant-heat flooring is featured in the master bath, breakfast room and family room, four HVAC zones ensure maximum comfort and efficiency, and the garage accommodates parking for four, plus space for a golf cart. Impressive rock gardens and large koi ponds, including a koi pond with bridge in the spacious entry courtyard, lend a Japanese flavor to grounds, which are conveniently served by a sewer connection and located along a quiet, private street. A curving 200′ berm is 3′ high and crowned with a landscaped garden wall, raised vegetable gardens offer farm-to-table freshness, and a grove of fruit trees includes cherry, plum, avocado, persimmon, apple and navel, blood and Valencia oranges. Few homes of this magnitude and pedigree arrive on the market…plan your tour today.
Details
5
5+
8202 Sq Ft
4
1998
1
Features
Address
- City Rancho Santa Fe
- State/county California



